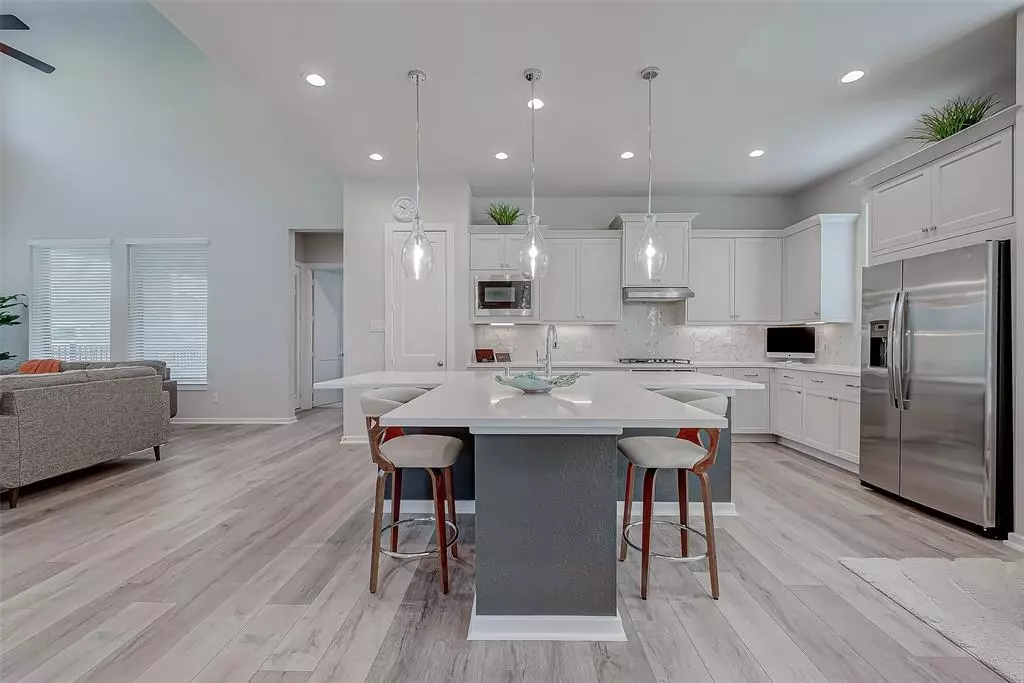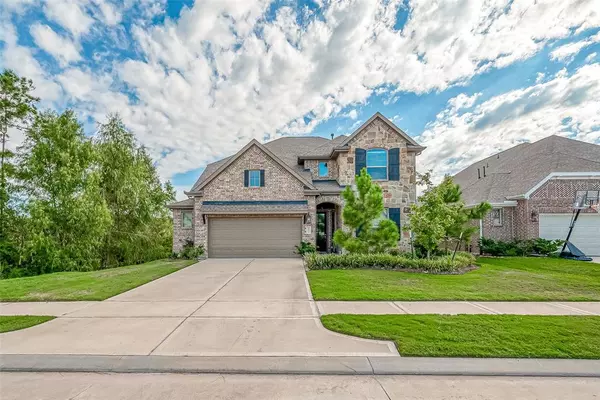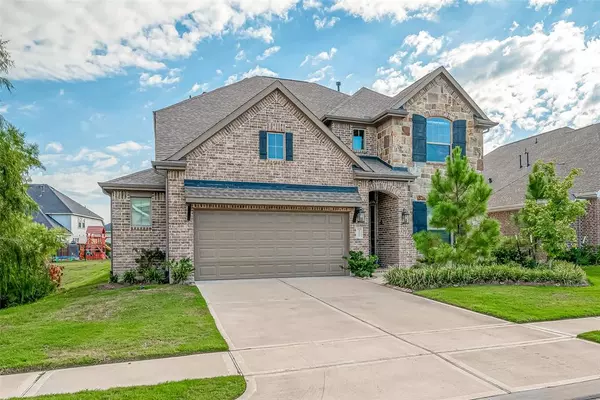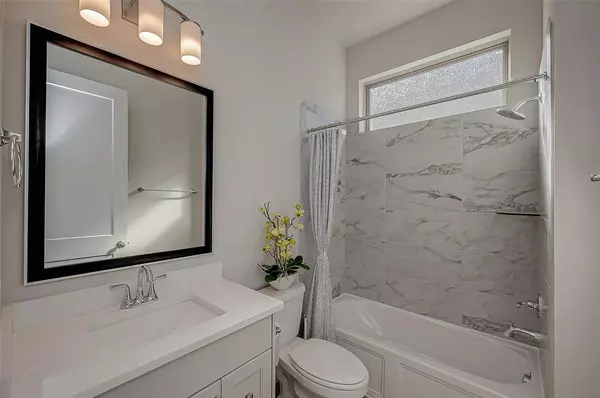
4603 Silver Moon DR Spring, TX 77386
5 Beds
3 Baths
2,789 SqFt
UPDATED:
11/15/2024 03:47 PM
Key Details
Property Type Single Family Home
Sub Type Single Family Detached
Listing Status Pending
Purchase Type For Rent
Square Footage 2,789 sqft
Subdivision Woodsons Reserve 16
MLS Listing ID 86781723
Style Traditional
Bedrooms 5
Full Baths 3
Rental Info Long Term,One Year
Year Built 2021
Available Date 2024-11-17
Lot Size 7,626 Sqft
Acres 0.1751
Property Description
Uncover your private haven w/ a large covered back patio and yard, perfect for relaxation and social events. Adjacent to the house, is the tranquil reserve offering a daily touch of nature. This home harmonizes indoor comfort with outdoor tranquility.
Additional features are custom touches of the owners: large laundry room, kitchen island w/an inviting dining area & w/walk-in pantry.
The living room is spacious and bathed in natural light with a modern built-in electric fireplace and a custom built-in mantel that opens for storage space.
The primary bedroom is king size, complete with a spa like en-suite, a his and hers sink with a walk-in closet. The 1st floor offers an extra bedroom w/ full bath. The 2nd floor hosts a game room and three nice sized bedrooms w/ Jack and Jill bathroom.
Don't miss out on this incredible home located in the desirable Conroe ISD with easy access to the Exxon facility, Houston and The Woodlands.
Location
State TX
County Montgomery
Area Spring Northeast
Rooms
Bedroom Description 1 Bedroom Down - Not Primary BR,En-Suite Bath,Primary Bed - 1st Floor,Sitting Area,Walk-In Closet
Other Rooms Breakfast Room, Entry, Family Room, Formal Living, Gameroom Up, Kitchen/Dining Combo, Living Area - 1st Floor, Utility Room in Garage
Master Bathroom Full Secondary Bathroom Down, Primary Bath: Double Sinks, Primary Bath: Separate Shower, Primary Bath: Soaking Tub, Secondary Bath(s): Tub/Shower Combo
Kitchen Island w/o Cooktop, Kitchen open to Family Room, Pantry, Pots/Pans Drawers, Under Cabinet Lighting, Walk-in Pantry
Interior
Interior Features Alarm System - Owned, Fire/Smoke Alarm, Formal Entry/Foyer, High Ceiling, Prewired for Alarm System, Window Coverings
Heating Central Gas
Cooling Central Electric
Flooring Carpet, Vinyl Plank
Fireplaces Number 1
Fireplaces Type Electric Fireplace
Exterior
Exterior Feature Back Yard, Back Yard Fenced, Controlled Subdivision Access, Exterior Gas Connection, Fully Fenced, Private Driveway, Sprinkler System
Garage Attached Garage
Garage Spaces 2.0
Street Surface Concrete,Curbs,Gutters
Private Pool No
Building
Lot Description Subdivision Lot
Story 2
Lot Size Range 0 Up To 1/4 Acre
Sewer Public Sewer
Water Public Water
New Construction No
Schools
Elementary Schools Hines Elementary
Middle Schools York Junior High School
High Schools Grand Oaks High School
School District 11 - Conroe
Others
Pets Allowed With Restrictions
Senior Community No
Restrictions Deed Restrictions
Tax ID 9737-16-03700
Energy Description Attic Vents,Ceiling Fans,Digital Program Thermostat,Energy Star Appliances,Energy Star/CFL/LED Lights,HVAC>15 SEER,Insulated Doors,Insulation - Other,Other Energy Features
Disclosures Mud, Owner/Agent, Sellers Disclosure
Green/Energy Cert Environments for Living
Special Listing Condition Mud, Owner/Agent, Sellers Disclosure
Pets Description With Restrictions







