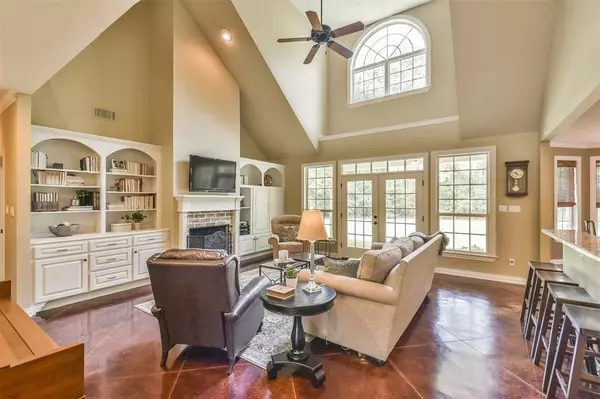$749,900
For more information regarding the value of a property, please contact us for a free consultation.
1112 High Meadow Ranch Dr Magnolia, TX 77355
4 Beds
4 Baths
3,253 SqFt
Key Details
Property Type Single Family Home
Listing Status Sold
Purchase Type For Sale
Square Footage 3,253 sqft
Price per Sqft $225
Subdivision High Meadow Ranch
MLS Listing ID 51951663
Sold Date 10/06/22
Style Traditional
Bedrooms 4
Full Baths 4
HOA Fees $61/ann
HOA Y/N 1
Year Built 2007
Annual Tax Amount $10,920
Tax Year 2021
Lot Size 2.304 Acres
Acres 2.304
Property Description
Enjoy the peace and serenity of High Meadow Ranch! ROOF and A/C 2020! This beautiful home is located on approximately 2.3 wooded acres! HORSES Allowed! 2 bedrooms down or Primary & a Study. Guest suite has full bath (shower only) & large closet! Family Room has vaulted ceiling, built ins & fireplace & open to kitchen+ French doors leading to covered patio! Kitchen has granite counter tops, large island w/prep sink, Stainless appliances including double oven, built in refrigerator, Gas cooktop + breakfast bar! Huge Butlers pantry w/tons of cabinetry! Primary bedroom has Wood shutters & door leading to covered patio! Primary bath has 2 closets +dual sinks, large walk-in shower & separate Soaking tub! Upstairs -3 large bedrooms, 1 w/ private bath & 2 share Jack & Jill bathroom! Large laundry room + Upstairs bonus storage room that is insulated & A/C. Owner uses as a work area! 10 X9 Workshop in garage! Wired for Generator & Pool! Neighborhood amenities- walking distance-Rec Center & pond
Location
State TX
County Montgomery
Area Magnolia/1488 West
Rooms
Bedroom Description 2 Bedrooms Down,Primary Bed - 1st Floor,Walk-In Closet
Other Rooms Breakfast Room, Family Room, Formal Dining, Home Office/Study, Living Area - 1st Floor, Utility Room in House
Master Bathroom Primary Bath: Double Sinks, Primary Bath: Separate Shower, Primary Bath: Soaking Tub
Den/Bedroom Plus 5
Kitchen Breakfast Bar, Butler Pantry, Island w/o Cooktop, Pantry, Pots/Pans Drawers, Second Sink, Under Cabinet Lighting
Interior
Interior Features Crown Molding, Drapes/Curtains/Window Cover, Formal Entry/Foyer, High Ceiling, Refrigerator Included
Heating Central Gas, Zoned
Cooling Central Electric, Zoned
Flooring Concrete, Wood
Fireplaces Number 1
Fireplaces Type Gas Connections
Exterior
Exterior Feature Back Yard, Covered Patio/Deck, Porch, Sprinkler System
Garage Attached Garage, Oversized Garage
Garage Spaces 2.0
Garage Description Auto Garage Door Opener
Roof Type Composition
Street Surface Asphalt
Private Pool No
Building
Lot Description In Golf Course Community
Faces Northeast
Story 2
Foundation Slab
Lot Size Range 2 Up to 5 Acres
Sewer Septic Tank
Water Public Water
Structure Type Brick,Cement Board
New Construction No
Schools
Elementary Schools Magnolia Elementary School (Magnolia)
Middle Schools Magnolia Junior High School
High Schools Magnolia West High School
School District 36 - Magnolia
Others
HOA Fee Include Grounds,Recreational Facilities
Senior Community No
Restrictions Deed Restrictions,Horses Allowed
Tax ID 5799-04-02200
Ownership Full Ownership
Energy Description Ceiling Fans,Digital Program Thermostat,High-Efficiency HVAC,HVAC>13 SEER,Insulated/Low-E windows
Acceptable Financing Cash Sale, Conventional, Other
Tax Rate 1.8587
Disclosures Sellers Disclosure
Listing Terms Cash Sale, Conventional, Other
Financing Cash Sale,Conventional,Other
Special Listing Condition Sellers Disclosure
Read Less
Want to know what your home might be worth? Contact us for a FREE valuation!

Our team is ready to help you sell your home for the highest possible price ASAP

Bought with Keller Williams Premier Realty






