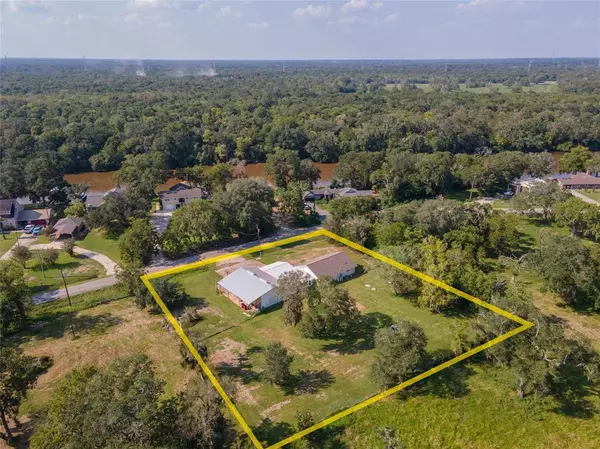$180,000
For more information regarding the value of a property, please contact us for a free consultation.
3733 County Road 506 RD Brazoria, TX 77422
4 Beds
2 Baths
3,078 SqFt
Key Details
Property Type Single Family Home
Listing Status Sold
Purchase Type For Sale
Square Footage 3,078 sqft
Price per Sqft $63
Subdivision S M Williams
MLS Listing ID 17027567
Sold Date 12/22/22
Style Ranch,Traditional
Bedrooms 4
Full Baths 2
Year Built 1970
Annual Tax Amount $1,490
Tax Year 2020
Lot Size 1.000 Acres
Acres 1.0
Property Description
Welcome to this is a 4 bedroom, 2 bath home sitting on one acre with a kitchen that opens to the family room and offers two kitchen islands, breakfast seating and tons of cabinet space, hidden receptacles for a sleek design, two pot fillers, and lots of counter space. All New Security Lights, PEX Piping, Light fixtures, Ceiling Fans, Wiring Throughout, HVAC, Water Well and pump, and Water Heater (2020) are just some of the improvements this home features. Attached to the home is a 1200 sq ft workshop/garage. The backyard is fully fenced where you can enjoy the relaxation and views of wildlife. Located in Sweeny ISD. Call today to schedule a tour!
Location
State TX
County Brazoria
Area West Of The Brazos
Rooms
Bedroom Description All Bedrooms Down
Other Rooms 1 Living Area, Home Office/Study, Kitchen/Dining Combo, Living/Dining Combo, Utility Room in House
Master Bathroom Primary Bath: Separate Shower, Primary Bath: Tub/Shower Combo
Kitchen Breakfast Bar, Kitchen open to Family Room, Pantry, Pot Filler
Interior
Interior Features Fire/Smoke Alarm, Refrigerator Included
Heating Central Electric
Cooling Central Electric
Flooring Concrete, Tile
Exterior
Exterior Feature Fully Fenced, Side Yard, Storage Shed, Workshop
Garage Attached Garage
Garage Spaces 3.0
Carport Spaces 2
Roof Type Aluminum,Composition
Street Surface Asphalt
Private Pool No
Building
Lot Description Cleared
Story 1
Foundation Slab
Lot Size Range 1/2 Up to 1 Acre
Sewer Septic Tank
Water Water District, Well
Structure Type Aluminum,Cement Board,Wood
New Construction No
Schools
Elementary Schools Sweeny Elementary School
Middle Schools Sweeny Junior High School
High Schools Sweeny High School
School District 51 - Sweeny
Others
Senior Community No
Restrictions No Restrictions
Tax ID 0138-0320-000
Ownership Full Ownership
Energy Description Attic Vents,Ceiling Fans,Digital Program Thermostat,Energy Star/CFL/LED Lights,High-Efficiency HVAC,Insulation - Batt,Insulation - Blown Cellulose,North/South Exposure
Acceptable Financing Cash Sale, Conventional, FHA, USDA Loan, VA
Tax Rate 2.1023
Disclosures Exclusions, Sellers Disclosure
Listing Terms Cash Sale, Conventional, FHA, USDA Loan, VA
Financing Cash Sale,Conventional,FHA,USDA Loan,VA
Special Listing Condition Exclusions, Sellers Disclosure
Read Less
Want to know what your home might be worth? Contact us for a FREE valuation!

Our team is ready to help you sell your home for the highest possible price ASAP

Bought with Mega Realty






