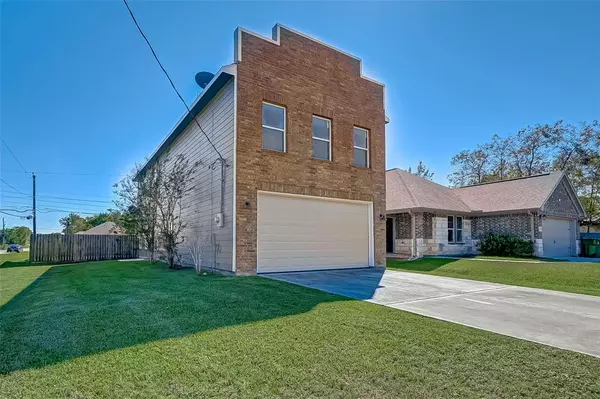$250,000
For more information regarding the value of a property, please contact us for a free consultation.
146 Disney ST Arcola, TX 77583
3 Beds
2.1 Baths
2,100 SqFt
Key Details
Property Type Single Family Home
Listing Status Sold
Purchase Type For Sale
Square Footage 2,100 sqft
Price per Sqft $119
Subdivision Arcola Heights
MLS Listing ID 42164203
Sold Date 12/08/21
Style Traditional
Bedrooms 3
Full Baths 2
Half Baths 1
Year Built 2013
Annual Tax Amount $4,832
Tax Year 2021
Lot Size 6,500 Sqft
Acres 0.1492
Property Description
Beautiful 3 bedroom, 2.5 bathroom home in Arcola Heights! Ground floor features half bathroom, spacious living room and dining room off kitchen. The kitchen has granite countertops, breakfast bar and gorgeous glass backsplash with view to the living room. The Owner's Suite has 2 spacious walk-in closets and bathroom with soaking tub and separate shower. Two additional bedrooms (Jack and Jill) with full bathroom and laundry room finish off the upstairs. Bamboo wood flooring and tile throughout. NO CARPET!
Home is conveniently located near Pearland, Houston Medical Center and Downtown Houston. NO DEED RESTRICTIONS! VACANT and move in READY!
Location
State TX
County Fort Bend
Area Sienna Area
Rooms
Bedroom Description All Bedrooms Up
Other Rooms Formal Dining, Kitchen/Dining Combo, Utility Room in House
Master Bathroom Half Bath
Kitchen Island w/o Cooktop, Kitchen open to Family Room
Interior
Heating Propane
Cooling Central Electric
Flooring Bamboo, Tile
Exterior
Exterior Feature Covered Patio/Deck, Partially Fenced, Patio/Deck
Garage Attached Garage
Garage Spaces 2.0
Roof Type Composition
Street Surface Asphalt
Private Pool No
Building
Lot Description Subdivision Lot
Story 2
Foundation Slab
Sewer Public Sewer
Water Public Water
Structure Type Brick,Cement Board
New Construction No
Schools
Elementary Schools Heritage Rose Elementary School
Middle Schools Thornton Middle School (Fort Bend)
High Schools Ridge Point High School
School District 19 - Fort Bend
Others
Senior Community No
Restrictions No Restrictions
Tax ID 1200-00-046-1800-907
Ownership Full Ownership
Acceptable Financing Cash Sale, Conventional, FHA, Investor, VA
Tax Rate 2.5668
Disclosures Sellers Disclosure
Listing Terms Cash Sale, Conventional, FHA, Investor, VA
Financing Cash Sale,Conventional,FHA,Investor,VA
Special Listing Condition Sellers Disclosure
Read Less
Want to know what your home might be worth? Contact us for a FREE valuation!

Our team is ready to help you sell your home for the highest possible price ASAP

Bought with Berkshire Hathaway HomeServices Premier Properties






