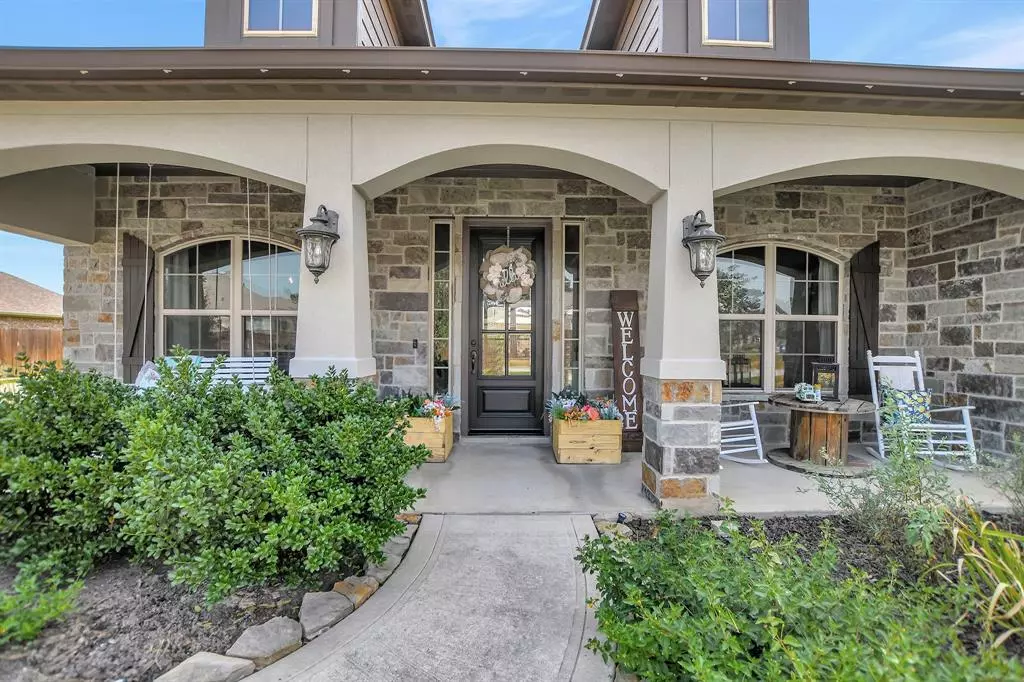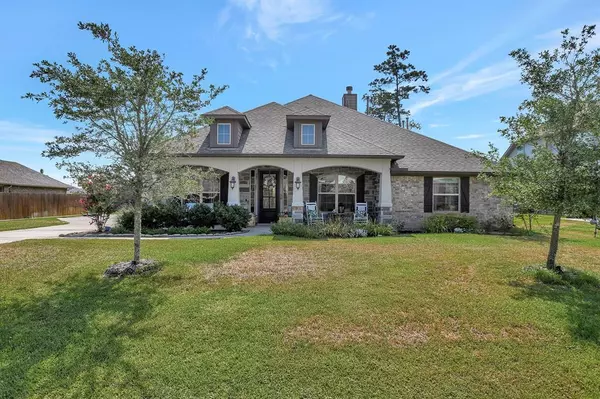$655,000
For more information regarding the value of a property, please contact us for a free consultation.
40628 Damuth DR Magnolia, TX 77354
4 Beds
3.1 Baths
3,036 SqFt
Key Details
Property Type Single Family Home
Listing Status Sold
Purchase Type For Sale
Square Footage 3,036 sqft
Price per Sqft $213
Subdivision Mostyn Manor
MLS Listing ID 84141569
Sold Date 08/18/22
Style Traditional
Bedrooms 4
Full Baths 3
Half Baths 1
HOA Fees $37/ann
Year Built 2016
Annual Tax Amount $7,855
Tax Year 2021
Lot Size 0.398 Acres
Acres 0.398
Property Description
Welcome home to an amazing floor plan, pool, location. Large, inviting front porch. Formal dining is across from the home office c/w double doors for privacy & front yard views. The living room and kitchen have an open floor plan layout perfect for entertaining & family-a beautiful floor to ceiling, rock fireplace. The butler pantry could be used as a coffee bar, a wine space & extra kitchen area. The walk-in pantry has lots of storage and shelving for all of your food & kitchen needs. The kitchen has lots of cabinetry, amazing design selections, gas stove, double oven, pull out trash can, etc. The master suite is privately located w/an amazing bathroom and large closet spaces. The big laundry room c/w sink, lots of cabinetry, countertop space. Back yard has pool, hot tub, covered space, large bed swing, large yard. The 3-car garage at the end of a long driveway -plenty of room for vehicles, storage. 1/3 acre, low tax rate, good schools, conveniently located to 249 & new HEB center.
Location
State TX
County Montgomery
Area Magnolia/1488 East
Rooms
Bedroom Description All Bedrooms Down,Walk-In Closet
Other Rooms Breakfast Room, Home Office/Study, Living Area - 1st Floor, Utility Room in House
Master Bathroom Half Bath, Primary Bath: Separate Shower
Interior
Heating Central Electric, Central Gas
Cooling Central Electric, Central Gas
Fireplaces Number 1
Exterior
Garage Detached Garage
Garage Spaces 3.0
Pool Gunite, Heated, In Ground
Roof Type Composition
Private Pool Yes
Building
Lot Description Cleared, Subdivision Lot
Story 1
Foundation Slab
Sewer Public Sewer
Water Public Water
Structure Type Brick,Stone
New Construction No
Schools
Elementary Schools Magnolia Parkway Elementary School
Middle Schools Bear Branch Junior High School
High Schools Magnolia High School
School District 36 - Magnolia
Others
Senior Community No
Restrictions Deed Restrictions
Tax ID 7308-07-03900
Tax Rate 1.8587
Disclosures Sellers Disclosure
Special Listing Condition Sellers Disclosure
Read Less
Want to know what your home might be worth? Contact us for a FREE valuation!

Our team is ready to help you sell your home for the highest possible price ASAP

Bought with Berkshire Hathaway HomeServices Premier Properties






