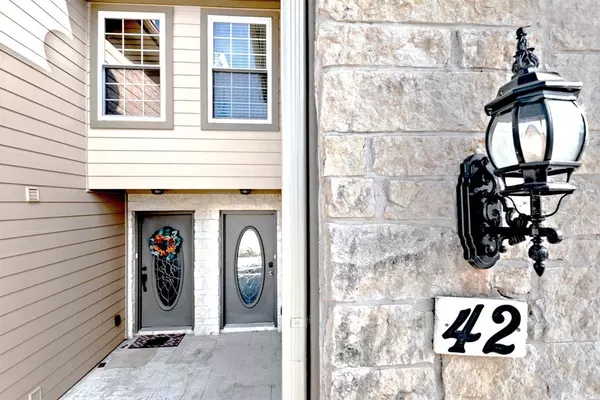$299,900
For more information regarding the value of a property, please contact us for a free consultation.
17570 Highway 105 W #W42 Conroe, TX 77356
3 Beds
2.1 Baths
1,544 SqFt
Key Details
Property Type Townhouse
Sub Type Townhouse
Listing Status Sold
Purchase Type For Sale
Square Footage 1,544 sqft
Price per Sqft $197
Subdivision Colony Place 02
MLS Listing ID 34158671
Sold Date 03/11/22
Style Traditional
Bedrooms 3
Full Baths 2
Half Baths 1
HOA Fees $205/ann
Year Built 2006
Annual Tax Amount $4,407
Tax Year 2021
Lot Size 1,400 Sqft
Property Description
Fantastic townhome on the shores of Lake Conroe minutes from the water in an exclusive gated community. Primary bedroom is upstairs with spacious en suite. Double sinks, separate shower and large tub. Kitchen has a breakfast bar, nice size pantry and is open living concept. Granite counter tops, plenty of cabinets for storage and cooking. Half bathroom upstairs. Wonderful balcony on the 2nd floor with lake view and new cypress flooring. 2 bedrooms and 1 full bath downstairs. Wonderful entertaining back patio with extras. Enclosed ceiling, huge fan and pulley hanging lights make entertaining fun. Downstairs patio is fenced with a gate, has an extended patio area, epoxied back deck floor & short wall section. Many updates - fresh paint inside, many new fixtures in bathroom and kitchen. New lighting in the kitchen. Epoxied floor in garage. New water heater. Boat slip with adjustable cover and hydraulic underwater lift. Washer/Dryer/Refrigerator are included.
Location
State TX
County Montgomery
Area Lake Conroe Area
Rooms
Bedroom Description 1 Bedroom Up,2 Bedrooms Down,Primary Bed - 2nd Floor,Walk-In Closet
Other Rooms 1 Living Area, Family Room, Living Area - 2nd Floor, Utility Room in Garage
Master Bathroom Half Bath, Primary Bath: Double Sinks, Primary Bath: Separate Shower, Primary Bath: Soaking Tub, Secondary Bath(s): Tub/Shower Combo
Kitchen Breakfast Bar, Kitchen open to Family Room, Pantry
Interior
Interior Features Balcony, Drapes/Curtains/Window Cover, Fire/Smoke Alarm, Formal Entry/Foyer, High Ceiling, Refrigerator Included, Split Level
Heating Central Electric
Cooling Central Electric
Flooring Carpet, Tile
Appliance Dryer Included, Refrigerator, Washer Included
Dryer Utilities 1
Laundry Utility Rm In Garage
Exterior
Exterior Feature Area Tennis Courts, Balcony, Controlled Access, Patio/Deck
Garage Attached Garage
Garage Spaces 1.0
Roof Type Composition
Street Surface Concrete
Accessibility Driveway Gate
Private Pool No
Building
Story 2
Unit Location Cleared
Entry Level Level 1
Foundation Slab
Sewer Public Sewer
Water Public Water
Structure Type Cement Board
New Construction No
Schools
Elementary Schools Stewart Creek Elementary School
Middle Schools Montgomery Junior High School
High Schools Montgomery High School
School District 37 - Montgomery
Others
Pets Allowed With Restrictions
HOA Fee Include Grounds,Recreational Facilities
Senior Community No
Tax ID 3441-02-02400
Ownership Full Ownership
Energy Description Ceiling Fans,Digital Program Thermostat,Solar Screens
Acceptable Financing Cash Sale, Conventional, FHA, VA
Tax Rate 2.3073
Disclosures Mud, Sellers Disclosure
Listing Terms Cash Sale, Conventional, FHA, VA
Financing Cash Sale,Conventional,FHA,VA
Special Listing Condition Mud, Sellers Disclosure
Pets Description With Restrictions
Read Less
Want to know what your home might be worth? Contact us for a FREE valuation!

Our team is ready to help you sell your home for the highest possible price ASAP

Bought with Keller Williams Advantage Realty






