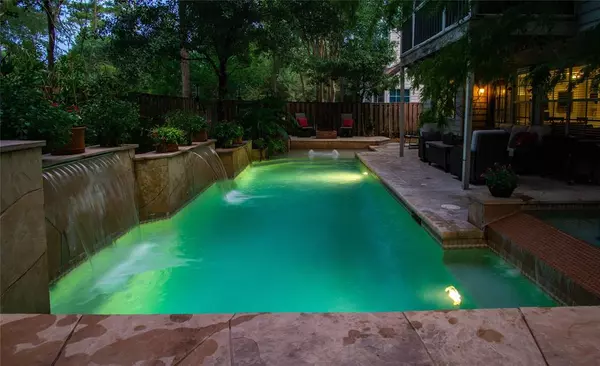$520,000
For more information regarding the value of a property, please contact us for a free consultation.
38 Alden Glen DR The Woodlands, TX 77382
4 Beds
2.1 Baths
2,761 SqFt
Key Details
Property Type Single Family Home
Listing Status Sold
Purchase Type For Sale
Square Footage 2,761 sqft
Price per Sqft $180
Subdivision Wdlnds Village Alden Br 20
MLS Listing ID 44511265
Sold Date 01/17/23
Style Traditional
Bedrooms 4
Full Baths 2
Half Baths 1
Year Built 1996
Annual Tax Amount $7,471
Tax Year 2021
Lot Size 6,689 Sqft
Acres 0.153558
Property Description
NEW UPDATES JUST COMPLETED (Oct.2022) - Gorgeous renovations in kitchen & primary bathroom! New flooring in secondary bath. Stunning pool & spa, 4 bedrooms, 2 1/2 bathrooms, office, bonus room, & oversized garage with extra storage/work area. Prime location in the sought-after village of Alden Bridge in The Woodlands. Within close to a 1-mile radius of the home, you can find parks, a community pool, a highly-rated elementary & intermediate school, 2 grocery stores, a shopping center, dining options, & some healthcare facilities. Upon entering the home, you will fall in love with the great room - soaring ceilings & abundant natural light from all the windows. All bedrooms, a bonus room, plus the 2 full bathrooms are upstairs. The primary suite is a retreat all on its own with a spacious room, private balcony, bathroom, & walk-in closet. You & all your guests will gravitate outdoors to the backyard paradise. The luxurious pool with several water features & spa feel like a resort.
Location
State TX
County Montgomery
Community The Woodlands
Area The Woodlands
Rooms
Bedroom Description All Bedrooms Up,En-Suite Bath,Primary Bed - 2nd Floor,Walk-In Closet
Other Rooms Gameroom Up, Home Office/Study, Living Area - 1st Floor, Utility Room in House
Master Bathroom Half Bath, Primary Bath: Double Sinks, Primary Bath: Separate Shower, Primary Bath: Soaking Tub, Secondary Bath(s): Double Sinks, Secondary Bath(s): Tub/Shower Combo
Kitchen Island w/o Cooktop, Pantry
Interior
Interior Features High Ceiling
Heating Central Gas
Cooling Central Electric
Fireplaces Number 2
Exterior
Exterior Feature Back Yard Fenced, Balcony, Covered Patio/Deck, Patio/Deck, Spa/Hot Tub
Garage Attached Garage, Oversized Garage
Garage Spaces 2.0
Pool In Ground
Roof Type Composition
Private Pool Yes
Building
Lot Description Subdivision Lot
Story 2
Foundation Slab
Lot Size Range 0 Up To 1/4 Acre
Water Water District
Structure Type Brick,Wood
New Construction No
Schools
Elementary Schools Bush Elementary School (Conroe)
Middle Schools Mccullough Junior High School
High Schools The Woodlands High School
School District 11 - Conroe
Others
Senior Community No
Restrictions Deed Restrictions
Tax ID 9719-20-02600
Energy Description Ceiling Fans
Acceptable Financing Cash Sale, Conventional, FHA, VA
Tax Rate 2.1811
Disclosures Mud, Other Disclosures, Sellers Disclosure
Listing Terms Cash Sale, Conventional, FHA, VA
Financing Cash Sale,Conventional,FHA,VA
Special Listing Condition Mud, Other Disclosures, Sellers Disclosure
Read Less
Want to know what your home might be worth? Contact us for a FREE valuation!

Our team is ready to help you sell your home for the highest possible price ASAP

Bought with Intero River Oaks Office






