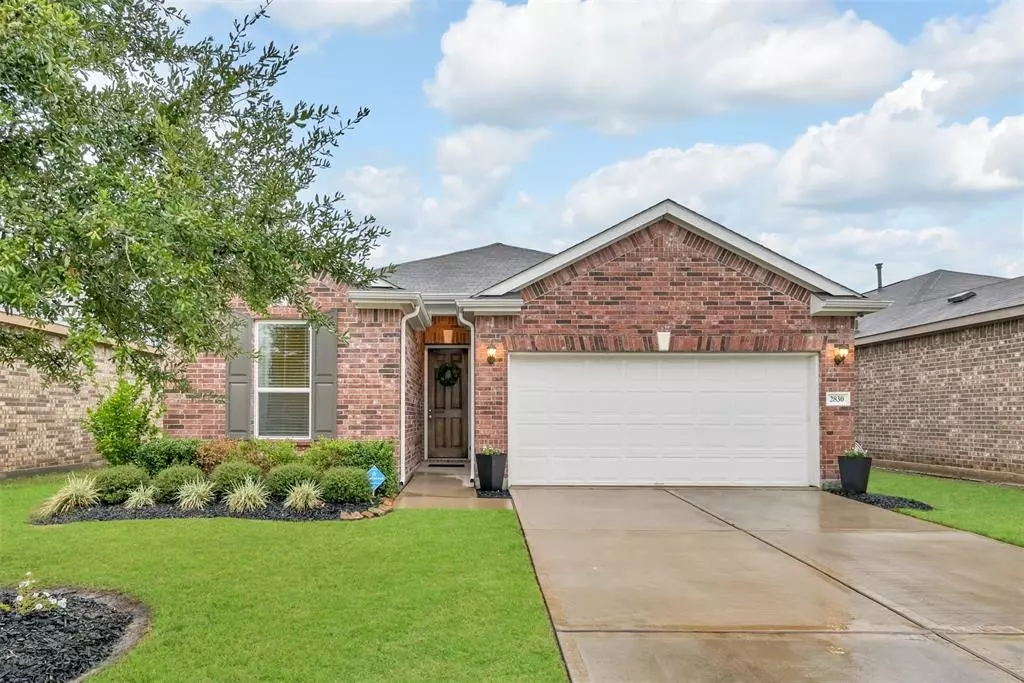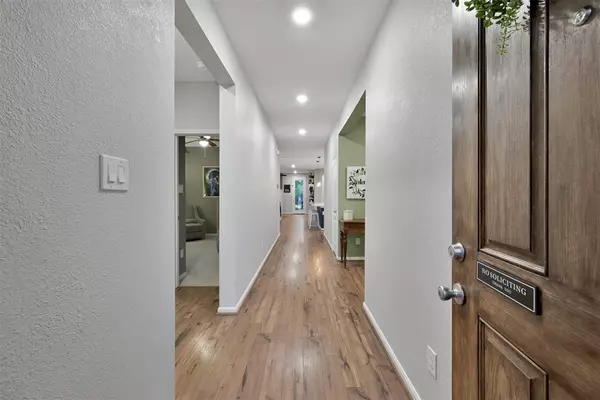$315,000
For more information regarding the value of a property, please contact us for a free consultation.
2830 Cayden Creek WAY Conroe, TX 77304
3 Beds
2 Baths
1,948 SqFt
Key Details
Property Type Single Family Home
Listing Status Sold
Purchase Type For Sale
Square Footage 1,948 sqft
Price per Sqft $157
Subdivision Cayden Creek
MLS Listing ID 37369640
Sold Date 03/09/23
Style Traditional
Bedrooms 3
Full Baths 2
HOA Fees $40/ann
HOA Y/N 1
Year Built 2018
Annual Tax Amount $6,509
Tax Year 2022
Lot Size 5,506 Sqft
Acres 0.1264
Property Description
Feel right at home in the cozy community of Cayden Creek. Located on a GREAT lot w/ front view of the open reserve & additional privacy in the backyard w/ NO Rear Neighbors on a Greenbelt. Immaculately maintained featuring an open floor plan loaded w/ upgrades including: interior paint, all light fixtures & fans, dimmer switches, built-in storage, security system w/cameras, epoxy floors & 220 outlet in garage, 9' ceilings, wood-like laminate floors, natural lighting in secondary bathroom w/ double sinks. Enjoy the spacious flex room w/ french doors for a quiet space to work or play. Beautiful kitchen w/ large island overlooking the living area, white cabinetry & backsplash, silestone countertops, farmhouse SS Sink, walk-in pantry, 5-Gas burner range, upgraded microwave & under-the-cabinet pull-out trash can. Large Primary suite w/walk-in closet, double sinks, & soaking tub/shower. Charming backyard w/covered back patio overlooking the raised, unfastened garden beds & storage shed.
Location
State TX
County Montgomery
Area Conroe Southwest
Rooms
Bedroom Description All Bedrooms Down,Primary Bed - 1st Floor,Split Plan,Walk-In Closet
Other Rooms Breakfast Room, Gameroom Down, Home Office/Study, Utility Room in House
Den/Bedroom Plus 4
Kitchen Breakfast Bar, Island w/o Cooktop, Kitchen open to Family Room, Walk-in Pantry
Interior
Interior Features Alarm System - Owned, Drapes/Curtains/Window Cover, Fire/Smoke Alarm, High Ceiling, Prewired for Alarm System, Wired for Sound
Heating Central Gas
Cooling Central Electric
Flooring Carpet, Laminate, Tile
Exterior
Exterior Feature Patio/Deck
Garage Attached Garage
Garage Spaces 2.0
Garage Description Auto Garage Door Opener
Roof Type Composition
Street Surface Concrete,Curbs,Gutters
Private Pool No
Building
Lot Description Greenbelt, Subdivision Lot
Story 1
Foundation Slab
Lot Size Range 0 Up To 1/4 Acre
Builder Name KB Homes
Water Water District
Structure Type Brick,Cement Board
New Construction No
Schools
Elementary Schools Rice Elementary School (Conroe)
Middle Schools Peet Junior High School
High Schools Conroe High School
School District 11 - Conroe
Others
Restrictions Deed Restrictions
Tax ID 3366-03-00100
Energy Description Attic Vents,Ceiling Fans,Digital Program Thermostat
Tax Rate 2.8863
Disclosures Exclusions, Mud, Sellers Disclosure
Special Listing Condition Exclusions, Mud, Sellers Disclosure
Read Less
Want to know what your home might be worth? Contact us for a FREE valuation!

Our team is ready to help you sell your home for the highest possible price ASAP

Bought with CB&A, Realtors






