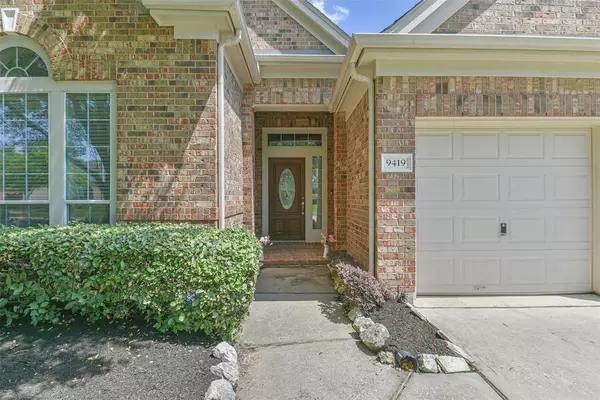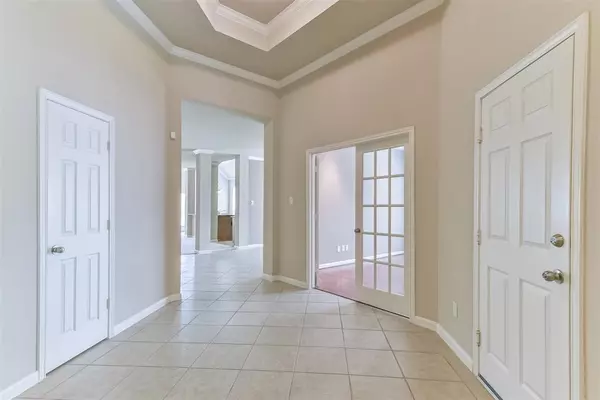$359,000
For more information regarding the value of a property, please contact us for a free consultation.
9419 Bearden Creek LN Humble, TX 77396
4 Beds
3 Baths
3,203 SqFt
Key Details
Property Type Single Family Home
Listing Status Sold
Purchase Type For Sale
Square Footage 3,203 sqft
Price per Sqft $112
Subdivision Fall Creek
MLS Listing ID 69472484
Sold Date 03/21/23
Style Traditional
Bedrooms 4
Full Baths 3
HOA Fees $90/ann
HOA Y/N 1
Year Built 2006
Annual Tax Amount $8,902
Tax Year 2021
Lot Size 7,800 Sqft
Acres 0.1791
Property Description
It's your lucky day! Back on market! See repairs completed. Come see this Open Concept 2 story, 4 bedroom, 3 full bath home w/ private Home Office/Study, Media & Game Room. Freshly painted; Brand New Tankless Hot Water Heater. Excellent location in well established community with everything for the family. Home includes some upgraded large tile flooring; Real wood flooring in Home office/Study. Enjoy company or relax in the large family room that opens to kitchen and breakfast with lots of natural light. Get together in the dining room for that special meal. Enjoy the Media Room with stadium seating setup. You can play in the enormous Game Room upstairs. Master Bedroom is well-appointed with jetted tub, large separate shower, walk-in closet, double sinks. Secondary rooms are perfectly situated and separate from Master bedroom. Excellent Layout and flow. All the room you need and want. This home is immaculate and ready for you! Seller to provide one year Home Warranty
Location
State TX
County Harris
Community Fall Creek
Area Fall Creek Area
Rooms
Bedroom Description All Bedrooms Down,Primary Bed - 1st Floor,Walk-In Closet
Other Rooms Breakfast Room, Family Room, Gameroom Up, Home Office/Study, Living Area - 1st Floor, Media, Utility Room in House
Master Bathroom Primary Bath: Double Sinks, Primary Bath: Jetted Tub, Primary Bath: Separate Shower, Secondary Bath(s): Tub/Shower Combo, Vanity Area
Kitchen Kitchen open to Family Room, Walk-in Pantry
Interior
Interior Features Alarm System - Owned, Prewired for Alarm System
Heating Central Gas
Cooling Central Electric
Flooring Carpet, Tile, Wood
Fireplaces Number 1
Fireplaces Type Gaslog Fireplace
Exterior
Exterior Feature Back Yard, Back Yard Fenced
Garage Attached Garage
Garage Spaces 2.0
Roof Type Composition
Street Surface Concrete
Private Pool No
Building
Lot Description Subdivision Lot
Faces South,Southeast
Story 2
Foundation Slab
Lot Size Range 0 Up To 1/4 Acre
Water Water District
Structure Type Brick,Cement Board
New Construction No
Schools
Elementary Schools Autumn Creek Elementary School
Middle Schools Woodcreek Middle School
High Schools Summer Creek High School
School District 29 - Humble
Others
HOA Fee Include Clubhouse,Grounds,Other,Recreational Facilities
Senior Community No
Restrictions Deed Restrictions
Tax ID 126-384-001-0026
Ownership Full Ownership
Energy Description Attic Vents,Ceiling Fans,Digital Program Thermostat,Insulated/Low-E windows,Insulation - Blown Fiberglass,North/South Exposure,Tankless/On-Demand H2O Heater
Acceptable Financing Cash Sale, Conventional, FHA, Investor, Seller to Contribute to Buyer's Closing Costs, VA
Tax Rate 2.9973
Disclosures Mud, Sellers Disclosure
Listing Terms Cash Sale, Conventional, FHA, Investor, Seller to Contribute to Buyer's Closing Costs, VA
Financing Cash Sale,Conventional,FHA,Investor,Seller to Contribute to Buyer's Closing Costs,VA
Special Listing Condition Mud, Sellers Disclosure
Read Less
Want to know what your home might be worth? Contact us for a FREE valuation!

Our team is ready to help you sell your home for the highest possible price ASAP

Bought with Texas Xpert Realty, LLC






