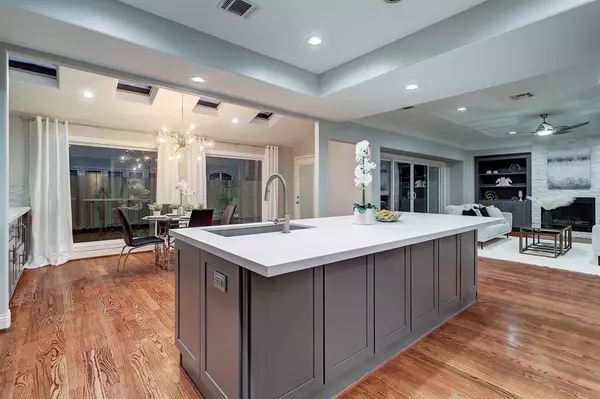$965,000
For more information regarding the value of a property, please contact us for a free consultation.
4319 Dorothy ST Bellaire, TX 77401
5 Beds
3.1 Baths
3,585 SqFt
Key Details
Property Type Single Family Home
Listing Status Sold
Purchase Type For Sale
Square Footage 3,585 sqft
Price per Sqft $271
Subdivision Southdale
MLS Listing ID 87518397
Sold Date 03/29/23
Style Traditional
Bedrooms 5
Full Baths 3
Half Baths 1
Year Built 1997
Annual Tax Amount $15,867
Tax Year 2022
Lot Size 5,125 Sqft
Acres 0.1177
Property Description
Location, Location! Two brand new AC will installed this Saturday. Great opportunity for a true 5 bedroom, Inner Loop, 3585 SQ Bellaire home with big game room, built-ins 5th bedroom and full bath in 3rd floor. No HOA fee. No sacrificing on space or location. Zoned to top-rated Horn Elementary within walking distance and Bellaire High. Close to top private schools too.New Fence. The entire first floor (including kitchen and living room, first floor AC) was Remodeled in 2018. Large kitchen island, beverage bar with wine fridge, walk-in panty, stainless steel appliances, quartz counters, gas log stone fireplace, wood floors, and storage throughout. Built-in study area on the second floor. Vaulted ceilings, Free-standing soaking tub, dual sink in bedrooms. Double-Pane windows. All AC, Roof, Electric, and plumbing system have inspected by specialists (see attachment), repaired and works properly. No foundation issue. Flood declaration is available online. Come and see!
Location
State TX
County Harris
Area Bellaire Area
Rooms
Bedroom Description All Bedrooms Up,Primary Bed - 2nd Floor,Walk-In Closet
Other Rooms Breakfast Room, Formal Dining, Gameroom Up, Home Office/Study, Living Area - 1st Floor, Utility Room in House
Interior
Interior Features Alarm System - Owned, Dry Bar, Fire/Smoke Alarm, Refrigerator Included
Heating Central Gas
Cooling Central Electric
Flooring Tile, Wood
Fireplaces Number 1
Fireplaces Type Gaslog Fireplace
Exterior
Exterior Feature Back Yard, Back Yard Fenced, Covered Patio/Deck, Fully Fenced, Sprinkler System
Parking Features Attached Garage
Garage Spaces 2.0
Roof Type Composition
Private Pool No
Building
Lot Description Subdivision Lot
Faces North
Story 3
Foundation Slab
Lot Size Range 0 Up To 1/4 Acre
Sewer Public Sewer
Water Public Water
Structure Type Brick,Wood
New Construction No
Schools
Elementary Schools Horn Elementary School (Houston)
Middle Schools Pershing Middle School
High Schools Bellaire High School
School District 27 - Houston
Others
Senior Community No
Restrictions Deed Restrictions
Tax ID 059-127-035-0010
Energy Description Attic Fan,Attic Vents,Ceiling Fans,Digital Program Thermostat,HVAC>13 SEER,Insulation - Batt,Insulation - Other,North/South Exposure
Acceptable Financing Cash Sale, Conventional, FHA, VA
Tax Rate 2.1156
Disclosures Sellers Disclosure
Listing Terms Cash Sale, Conventional, FHA, VA
Financing Cash Sale,Conventional,FHA,VA
Special Listing Condition Sellers Disclosure
Read Less
Want to know what your home might be worth? Contact us for a FREE valuation!

Our team is ready to help you sell your home for the highest possible price ASAP

Bought with Martha Turner Sotheby's International Realty






