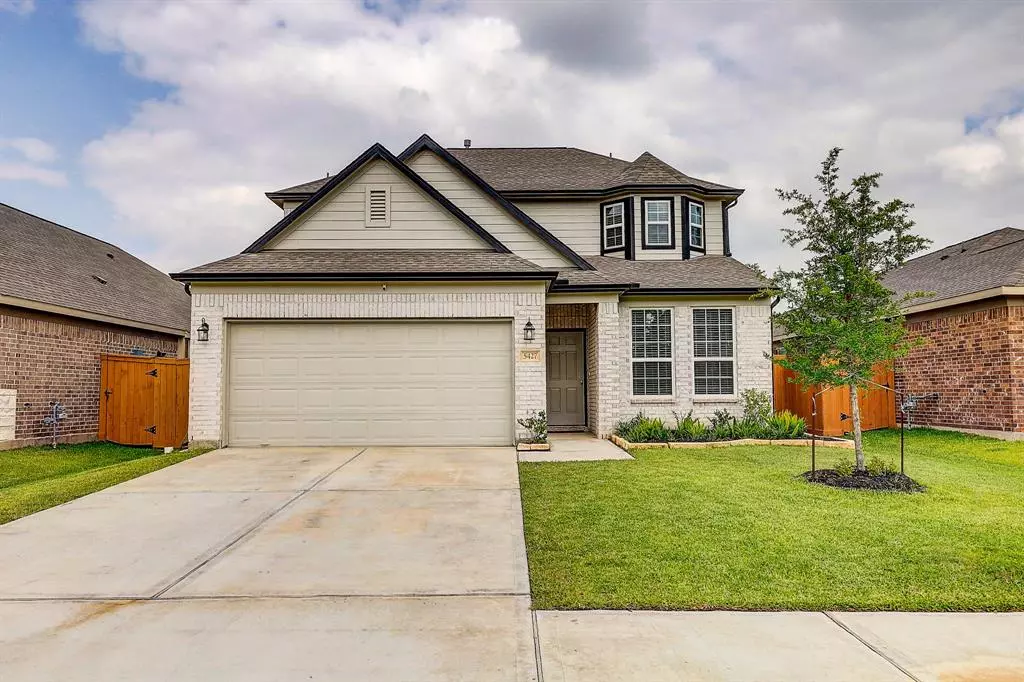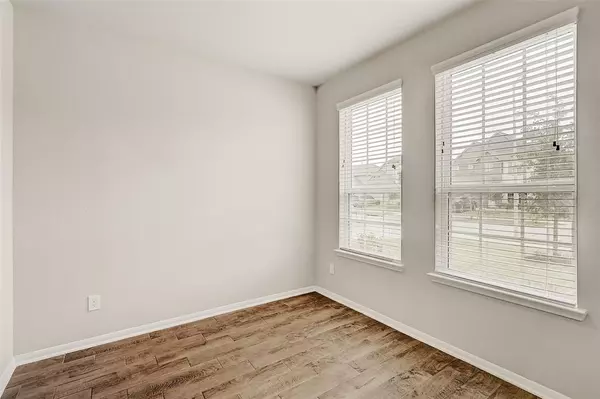$360,000
For more information regarding the value of a property, please contact us for a free consultation.
5427 Rustic Ruby DR Brookshire, TX 77423
4 Beds
3 Baths
2,515 SqFt
Key Details
Property Type Single Family Home
Listing Status Sold
Purchase Type For Sale
Square Footage 2,515 sqft
Price per Sqft $143
Subdivision Vanbrooke
MLS Listing ID 56650957
Sold Date 06/28/23
Style Traditional
Bedrooms 4
Full Baths 3
HOA Fees $66/ann
HOA Y/N 1
Year Built 2021
Annual Tax Amount $11,507
Tax Year 2022
Lot Size 5,687 Sqft
Acres 0.1306
Property Description
Welcome to your dream home! This stunning property boasts a spacious & comfortable layout, perfect for entertaining. With the primary bedroom upstairs & a guest bedroom downstairs w/ a full bath, there is plenty of space for everyone to relax & unwind. The tile wood-like flooring downstairs adds a modern touch to the home, while the natural light creates a warm & inviting atmosphere. This home comes fully equipped w/ a washer, dryer, & TV mount in the office, making it move-in ready for your convenience. The beautiful community features a pool, playground, & large pond, providing endless entertainment options. Enjoy the outdoors in your own backyard, complete with a covered patio, added pergola, & extended concrete patio. This well-maintained home is the perfect oasis for you to call home. Located in a prime location, this home offers quick access to I-10, H-E-B, and Buc-ee's, making errands a breeze. Additionally, it is near the Weston Lakes Country Club, perfect for the avid golfer.
Location
State TX
County Fort Bend
Area Fulshear/South Brookshire/Simonton
Rooms
Bedroom Description 1 Bedroom Down - Not Primary BR,1 Bedroom Up,Primary Bed - 2nd Floor,Sitting Area,Walk-In Closet
Other Rooms 1 Living Area, Family Room, Formal Dining, Formal Living, Home Office/Study, Kitchen/Dining Combo
Master Bathroom Primary Bath: Soaking Tub, Secondary Bath(s): Shower Only, Secondary Bath(s): Soaking Tub
Kitchen Breakfast Bar, Pantry, Pots/Pans Drawers, Second Sink
Interior
Interior Features Central Vacuum, Drapes/Curtains/Window Cover, Fire/Smoke Alarm
Heating Central Gas
Cooling Central Gas
Flooring Carpet, Tile
Exterior
Exterior Feature Back Yard Fenced, Exterior Gas Connection, Patio/Deck, Side Yard, Storm Shutters
Garage Attached Garage
Garage Spaces 2.0
Garage Description Auto Garage Door Opener
Roof Type Composition
Street Surface Curbs,Gutters
Private Pool No
Building
Lot Description Subdivision Lot
Story 2
Foundation Slab
Lot Size Range 0 Up To 1/4 Acre
Builder Name Longlake
Water Water District
Structure Type Brick
New Construction No
Schools
Elementary Schools Huggins Elementary School
Middle Schools Roberts/Leaman Junior High School
High Schools Fulshear High School
School District 33 - Lamar Consolidated
Others
Senior Community No
Restrictions Unknown
Tax ID 8835-03-005-0040-901
Energy Description Ceiling Fans,Energy Star Appliances,Insulated Doors,Tankless/On-Demand H2O Heater
Acceptable Financing Cash Sale, Conventional, FHA, VA
Tax Rate 3.1802
Disclosures Sellers Disclosure
Listing Terms Cash Sale, Conventional, FHA, VA
Financing Cash Sale,Conventional,FHA,VA
Special Listing Condition Sellers Disclosure
Read Less
Want to know what your home might be worth? Contact us for a FREE valuation!

Our team is ready to help you sell your home for the highest possible price ASAP

Bought with Redfin Corporation






