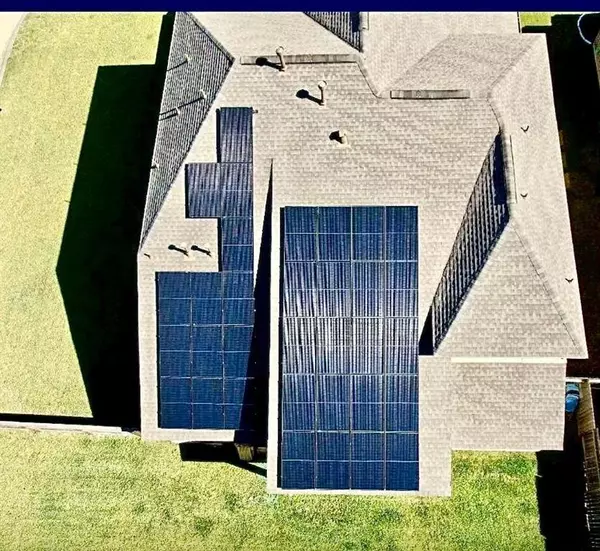$469,900
For more information regarding the value of a property, please contact us for a free consultation.
24535 Stratton Creek DR Spring, TX 77373
5 Beds
3.1 Baths
3,608 SqFt
Key Details
Property Type Single Family Home
Listing Status Sold
Purchase Type For Sale
Square Footage 3,608 sqft
Price per Sqft $125
Subdivision Bradbury Forest
MLS Listing ID 14255147
Sold Date 06/30/23
Style Traditional
Bedrooms 5
Full Baths 3
Half Baths 1
HOA Fees $47/ann
HOA Y/N 1
Year Built 2017
Annual Tax Amount $9,318
Tax Year 2022
Lot Size 8,953 Sqft
Acres 0.2055
Property Description
This beauty is conveniently located in the highly desired Bradbury Forest Subdivision, with access to all major freeways, toll ways, shopping centers, malls, medical centers and schools. Built in 2017 by Long Lake Builders, it is in the Executive Series of the Briarwood Collection. This large home is situated on a corner lot, which is great for entertainment. The home has been maintained immaculately inside and outside. Solar Panels are discreetly placed on the rear roof, a Generac Guardian 24Kw generator serves the entire home, the alarm system with cameras, ring doorbell and the TV on master bedroom wall, all to remain with home. The family and dog friendly, 380-acre Pundt Park is located just minutes away in walking distanced to the Subdivision. Pundt Park features a dog park, canoe launch, playground, picnicking areas, restrooms, and multiple trails.
Location
State TX
County Harris
Area Spring East
Rooms
Bedroom Description En-Suite Bath,Primary Bed - 1st Floor
Other Rooms Family Room, Formal Dining, Gameroom Up, Home Office/Study, Kitchen/Dining Combo, Utility Room in House
Master Bathroom Primary Bath: Double Sinks, Primary Bath: Separate Shower, Primary Bath: Soaking Tub, Secondary Bath(s): Tub/Shower Combo
Kitchen Butler Pantry, Island w/o Cooktop, Kitchen open to Family Room, Pantry
Interior
Interior Features Alarm System - Owned, Crown Molding, Fire/Smoke Alarm, High Ceiling, Refrigerator Included
Heating Central Electric
Cooling Central Electric
Flooring Carpet, Tile, Wood
Fireplaces Number 1
Fireplaces Type Gas Connections
Exterior
Exterior Feature Back Yard, Back Yard Fenced, Covered Patio/Deck, Porch
Garage Attached Garage
Garage Spaces 2.0
Garage Description Auto Garage Door Opener
Roof Type Composition
Street Surface Asphalt,Curbs
Private Pool No
Building
Lot Description Corner
Faces South
Story 2
Foundation Slab
Lot Size Range 0 Up To 1/4 Acre
Sewer Public Sewer
Water Public Water
Structure Type Brick,Stone
New Construction No
Schools
Elementary Schools John Winship Elementary School
Middle Schools Twin Creeks Middle School
High Schools Spring High School
School District 48 - Spring
Others
Senior Community No
Restrictions Deed Restrictions
Tax ID 135-376-003-0028
Ownership Full Ownership
Energy Description Ceiling Fans,Digital Program Thermostat,Generator
Acceptable Financing Cash Sale, Conventional, FHA, VA
Tax Rate 2.6961
Disclosures Mud, Sellers Disclosure
Listing Terms Cash Sale, Conventional, FHA, VA
Financing Cash Sale,Conventional,FHA,VA
Special Listing Condition Mud, Sellers Disclosure
Read Less
Want to know what your home might be worth? Contact us for a FREE valuation!

Our team is ready to help you sell your home for the highest possible price ASAP

Bought with RE/MAX Signature






