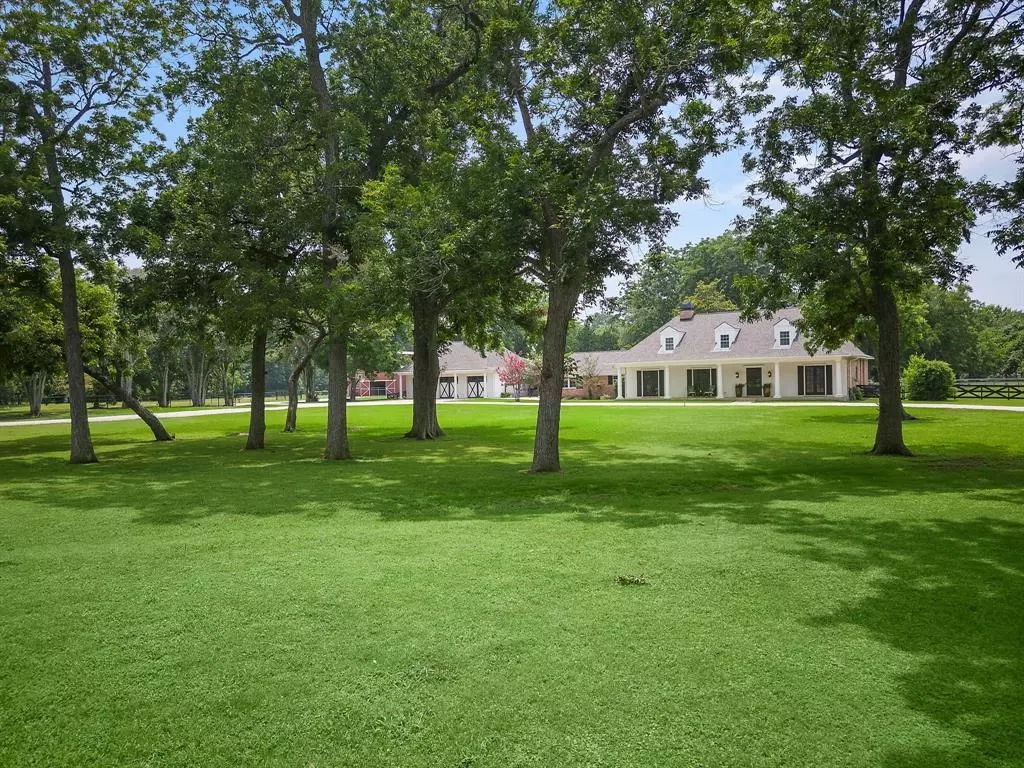$1,450,000
For more information regarding the value of a property, please contact us for a free consultation.
6511 Shady LN Fulshear, TX 77406
4 Beds
5.1 Baths
4,318 SqFt
Key Details
Property Type Single Family Home
Listing Status Sold
Purchase Type For Sale
Square Footage 4,318 sqft
Price per Sqft $335
Subdivision Rand & Penn
MLS Listing ID 64389862
Sold Date 07/12/23
Style Traditional
Bedrooms 4
Full Baths 5
Half Baths 1
Year Built 1975
Annual Tax Amount $21,627
Tax Year 2022
Lot Size 6.000 Acres
Acres 6.0
Property Description
Gorgeous 6 acre estate set amidst huge pecan trees. Complete remodel in 2021 by well-known builder Mike Pellitier with Fairmont Homes. New paint throughout, new floors throughout, completely redone kitchen, laundry, primary bathroom, primary closet, and much more. Newly dug pond, gorgeous barn with 4 stalls, tack room, loft, and more.
Location
State TX
County Fort Bend
Area Fulshear/South Brookshire/Simonton
Rooms
Bedroom Description 1 Bedroom Down - Not Primary BR,2 Bedrooms Down,En-Suite Bath,Primary Bed - 1st Floor,Sitting Area,Walk-In Closet
Other Rooms Breakfast Room, Family Room, Formal Dining, Guest Suite w/Kitchen, Living Area - 1st Floor, Quarters/Guest House, Utility Room in House
Master Bathroom Half Bath, Primary Bath: Double Sinks, Primary Bath: Separate Shower, Primary Bath: Soaking Tub, Secondary Bath(s): Double Sinks, Secondary Bath(s): Tub/Shower Combo
Den/Bedroom Plus 5
Kitchen Island w/o Cooktop, Soft Closing Cabinets, Soft Closing Drawers
Interior
Interior Features Crown Molding, Fire/Smoke Alarm, Refrigerator Included
Heating Central Electric, Propane
Cooling Central Electric
Flooring Carpet, Wood
Fireplaces Number 1
Exterior
Exterior Feature Back Yard, Back Yard Fenced, Barn/Stable, Covered Patio/Deck, Cross Fenced, Detached Gar Apt /Quarters, Fully Fenced, Outdoor Fireplace, Porch, Private Driveway, Side Yard, Storage Shed, Workshop
Garage Attached/Detached Garage, Oversized Garage
Garage Spaces 4.0
Garage Description Additional Parking, Auto Driveway Gate, Auto Garage Door Opener, Circle Driveway, Double-Wide Driveway, Workshop
Waterfront Description Pond
Roof Type Composition
Accessibility Automatic Gate, Driveway Gate
Private Pool No
Building
Lot Description Waterfront, Wooded
Faces East
Story 2
Foundation Slab
Lot Size Range 5 Up to 10 Acres
Water Aerobic
Structure Type Brick,Cement Board,Stucco
New Construction No
Schools
Elementary Schools Huggins Elementary School
Middle Schools Roberts/Leaman Junior High School
High Schools Fulshear High School
School District 33 - Lamar Consolidated
Others
Senior Community No
Restrictions Deed Restrictions,Horses Allowed
Tax ID 0075-00-000-0750-901
Acceptable Financing Cash Sale, Conventional, Other, VA
Tax Rate 1.9707
Disclosures Sellers Disclosure
Listing Terms Cash Sale, Conventional, Other, VA
Financing Cash Sale,Conventional,Other,VA
Special Listing Condition Sellers Disclosure
Read Less
Want to know what your home might be worth? Contact us for a FREE valuation!

Our team is ready to help you sell your home for the highest possible price ASAP

Bought with CB&A, Realtors-Katy






