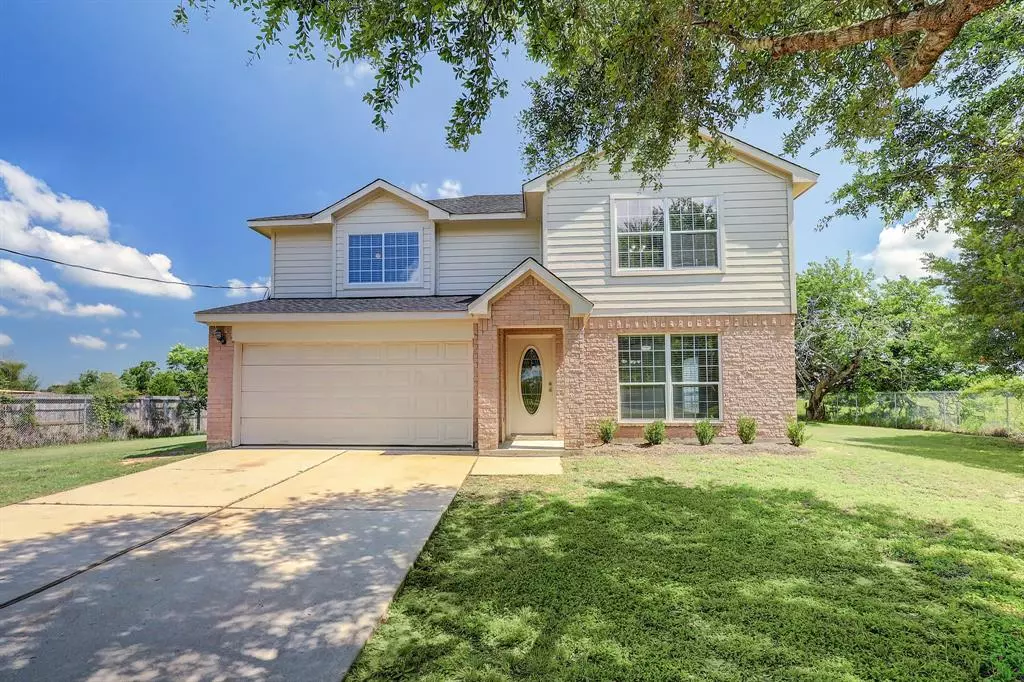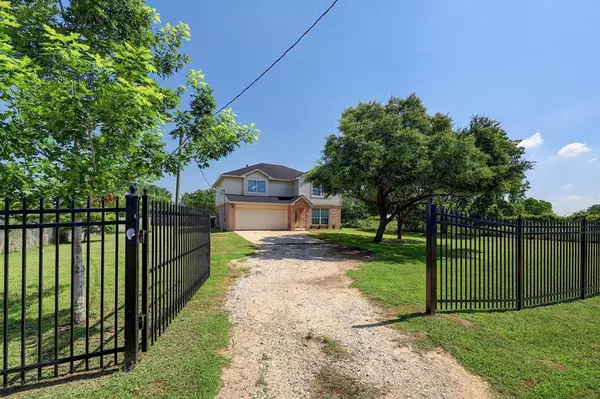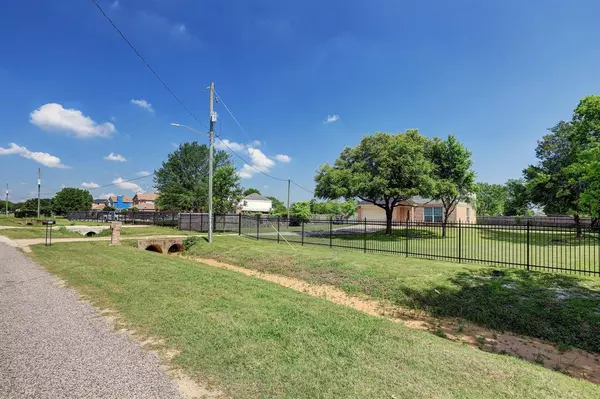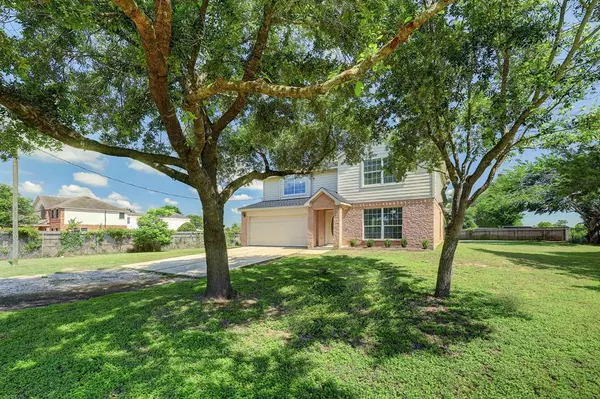$279,900
For more information regarding the value of a property, please contact us for a free consultation.
3494 Stella RD Brookshire, TX 77423
4 Beds
2.1 Baths
2,284 SqFt
Key Details
Property Type Single Family Home
Listing Status Sold
Purchase Type For Sale
Square Footage 2,284 sqft
Price per Sqft $123
Subdivision Countrywide
MLS Listing ID 92723988
Sold Date 05/31/23
Style Traditional
Bedrooms 4
Full Baths 2
Half Baths 1
Year Built 2006
Lot Size 0.658 Acres
Acres 0.6581
Property Description
Exceptional home sitting on more than a 1/2 acre lot! Located just a few miles away from I-10.
The interior of the home has been freshly painted throughout the entire home (including garage) & new flooring has been installed in many areas. This beautiful 4 bedroom/3 bathroom home is ready for you to fall in love. Open-concept floor plan with lots of natural light that's designed for living and entertaining with a formal living and dining room and a spacious family room. The updated kitchen is absolutely amazing with a nice view to the mature trees in the backyard, walk-in pantry & a tremendous amount of cabinets/countertop space. Large owner's suite, with updated bathroom. Home also includes 3 spacious secondary bedrooms, brand new roof, private gated driveway. Live in a small community and yet be so close to city shopping, medical facilities and entertainment. Enjoy the feeling of living on a ranch but close to the city. Low tax rate! Don't miss out this beautiful home!
Location
State TX
County Waller
Area Brookshire
Rooms
Bedroom Description All Bedrooms Up,Primary Bed - 2nd Floor,Walk-In Closet
Other Rooms Breakfast Room, Den, Formal Dining, Formal Living, Living Area - 1st Floor, Utility Room in House
Master Bathroom Half Bath, Primary Bath: Tub/Shower Combo, Secondary Bath(s): Tub/Shower Combo
Kitchen Kitchen open to Family Room, Walk-in Pantry
Interior
Heating Central Electric
Cooling Central Electric
Flooring Laminate
Exterior
Exterior Feature Back Yard, Back Yard Fenced, Fully Fenced, Private Driveway
Garage Attached Garage
Garage Spaces 2.0
Roof Type Composition
Private Pool No
Building
Lot Description Subdivision Lot
Story 2
Foundation Slab
Lot Size Range 1/2 Up to 1 Acre
Sewer Public Sewer
Water Public Water, Water District
Structure Type Brick,Wood
New Construction No
Schools
Elementary Schools Royal Elementary School
Middle Schools Royal Junior High School
High Schools Royal High School
School District 44 - Royal
Others
Senior Community No
Restrictions No Restrictions
Tax ID 443011-002-011-000
Energy Description Ceiling Fans,Digital Program Thermostat
Acceptable Financing Cash Sale, Conventional, FHA
Disclosures Sellers Disclosure
Listing Terms Cash Sale, Conventional, FHA
Financing Cash Sale,Conventional,FHA
Special Listing Condition Sellers Disclosure
Read Less
Want to know what your home might be worth? Contact us for a FREE valuation!

Our team is ready to help you sell your home for the highest possible price ASAP

Bought with Realty Associates






