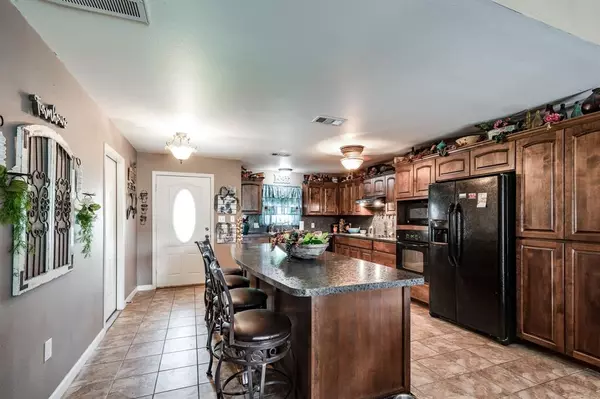$275,000
For more information regarding the value of a property, please contact us for a free consultation.
7910 Bayside DR Beach City, TX 77523
3 Beds
2 Baths
1,646 SqFt
Key Details
Property Type Single Family Home
Listing Status Sold
Purchase Type For Sale
Square Footage 1,646 sqft
Price per Sqft $164
Subdivision Bayridge
MLS Listing ID 39146134
Sold Date 06/16/23
Style Traditional
Bedrooms 3
Full Baths 2
Year Built 1959
Annual Tax Amount $2,563
Tax Year 2022
Lot Size 0.337 Acres
Acres 0.3373
Property Description
Well maintained home on two lots. Approximately 125' wide x 94' sides. Lovely patio area. Nice side yard. Two good storage buildings. House has been updated. Great kitchen cabinets with long island for seating. Split bedrooms. Formal dining. Study. Tankless hot water heater replaced 4/4/23. Roof replaced 5/5/23. Some furniture may be included. All electric. Old boat ramp & Trinity Bay access for residents.
Location
State TX
County Chambers
Area Chambers County West
Rooms
Bedroom Description All Bedrooms Down
Interior
Heating Central Electric
Cooling Central Electric
Exterior
Parking Features Attached Garage
Garage Spaces 1.0
Carport Spaces 1
Roof Type Composition
Private Pool No
Building
Lot Description Cleared
Story 1
Foundation Slab
Lot Size Range 1/4 Up to 1/2 Acre
Sewer Public Sewer
Water Public Water
Structure Type Brick,Wood
New Construction No
Schools
Elementary Schools Barbers Hill South Elementary School
Middle Schools Barbers Hill South Middle School
High Schools Barbers Hill High School
School District 6 - Barbers Hill
Others
Senior Community No
Restrictions Deed Restrictions
Tax ID 15784
Energy Description Ceiling Fans
Acceptable Financing Cash Sale, Conventional, FHA, VA
Tax Rate 1.656
Disclosures Sellers Disclosure
Listing Terms Cash Sale, Conventional, FHA, VA
Financing Cash Sale,Conventional,FHA,VA
Special Listing Condition Sellers Disclosure
Read Less
Want to know what your home might be worth? Contact us for a FREE valuation!

Our team is ready to help you sell your home for the highest possible price ASAP

Bought with Realty Associates





