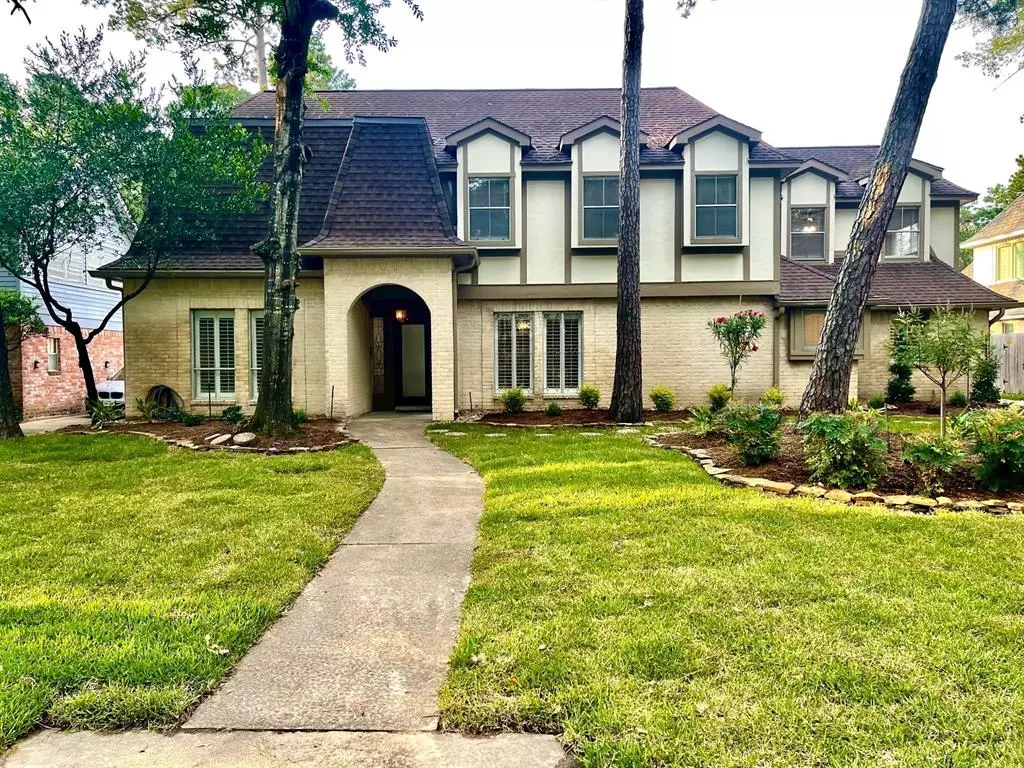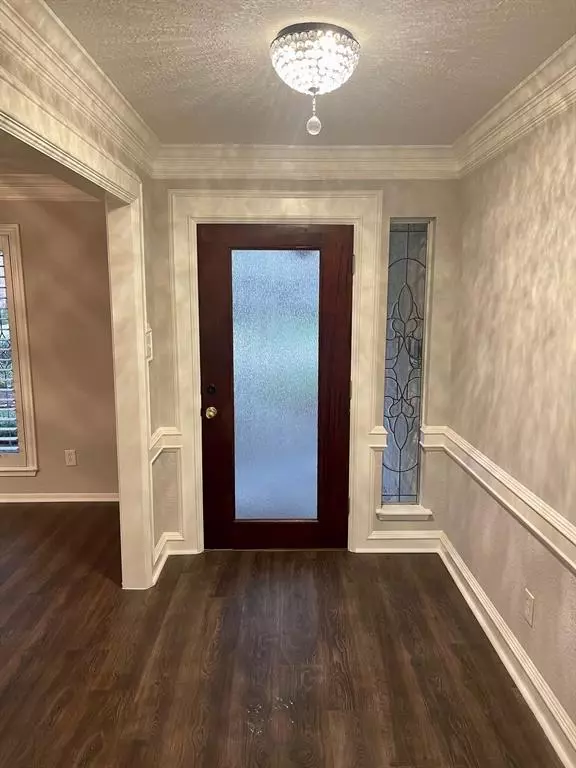$415,000
For more information regarding the value of a property, please contact us for a free consultation.
5123 Westerham Place Houston, TX 77069
4 Beds
3.1 Baths
3,113 SqFt
Key Details
Property Type Single Family Home
Listing Status Sold
Purchase Type For Sale
Square Footage 3,113 sqft
Price per Sqft $128
Subdivision Woods Wimbledon Sec 01
MLS Listing ID 40431264
Sold Date 07/20/23
Style Traditional
Bedrooms 4
Full Baths 3
Half Baths 1
HOA Fees $52/ann
HOA Y/N 1
Year Built 1980
Annual Tax Amount $7,767
Tax Year 2022
Lot Size 9,200 Sqft
Acres 0.2112
Property Description
Wonderfully renovated, custom built home in the much sought after Champions area of Woods of Wimbledon. Recently updated with new paint, flooring, appliances and plumbing/lighting fixtures. Open and flowing kitchen to formal dining and breakfast area. Private home office or study with rich wood block paneling. Den has soaring cathedral ceilings overlooking the huge pool area. Relaxing pool and backyard patio area to enjoy the Texas summer get togethers or BBQ's. Large, primary bedroom with his-hers walk in closets. Extra-large, multi head shower and large double sinks. 3 roomy bedroom with 2 full bathrooms upstairs. Expansive Gameroom upstairs to keep the family entertained. Peaceful location on a quiet, cul-de-sac street. Convenient access to amenities along FM 1960, 249 and easy access to the freeways and all parts of the city.
Location
State TX
County Harris
Area Champions Area
Rooms
Bedroom Description Primary Bed - 1st Floor,Walk-In Closet
Other Rooms Breakfast Room, Family Room, Formal Dining, Gameroom Up, Home Office/Study, Utility Room in House
Den/Bedroom Plus 5
Kitchen Pantry, Walk-in Pantry
Interior
Interior Features Drapes/Curtains/Window Cover, Fire/Smoke Alarm, High Ceiling, Intercom System
Heating Central Gas
Cooling Central Electric
Flooring Carpet, Laminate, Tile
Fireplaces Number 1
Fireplaces Type Wood Burning Fireplace
Exterior
Exterior Feature Back Yard Fenced, Patio/Deck
Garage Attached Garage
Garage Spaces 2.0
Pool 1
Roof Type Composition
Street Surface Concrete,Curbs
Private Pool Yes
Building
Lot Description Subdivision Lot
Faces North
Story 2
Foundation Slab
Lot Size Range 0 Up To 1/4 Acre
Water Water District
Structure Type Brick,Cement Board,Wood
New Construction No
Schools
Elementary Schools Brill Elementary School
Middle Schools Kleb Intermediate School
High Schools Klein High School
School District 32 - Klein
Others
Restrictions Deed Restrictions
Tax ID 111-987-000-0045
Energy Description Attic Fan,Ceiling Fans,Digital Program Thermostat,Energy Star/CFL/LED Lights
Acceptable Financing Cash Sale, Conventional, Owner Financing
Tax Rate 2.3876
Disclosures Mud, Owner/Agent, Sellers Disclosure
Listing Terms Cash Sale, Conventional, Owner Financing
Financing Cash Sale,Conventional,Owner Financing
Special Listing Condition Mud, Owner/Agent, Sellers Disclosure
Read Less
Want to know what your home might be worth? Contact us for a FREE valuation!

Our team is ready to help you sell your home for the highest possible price ASAP

Bought with RCR Properties Inc.






