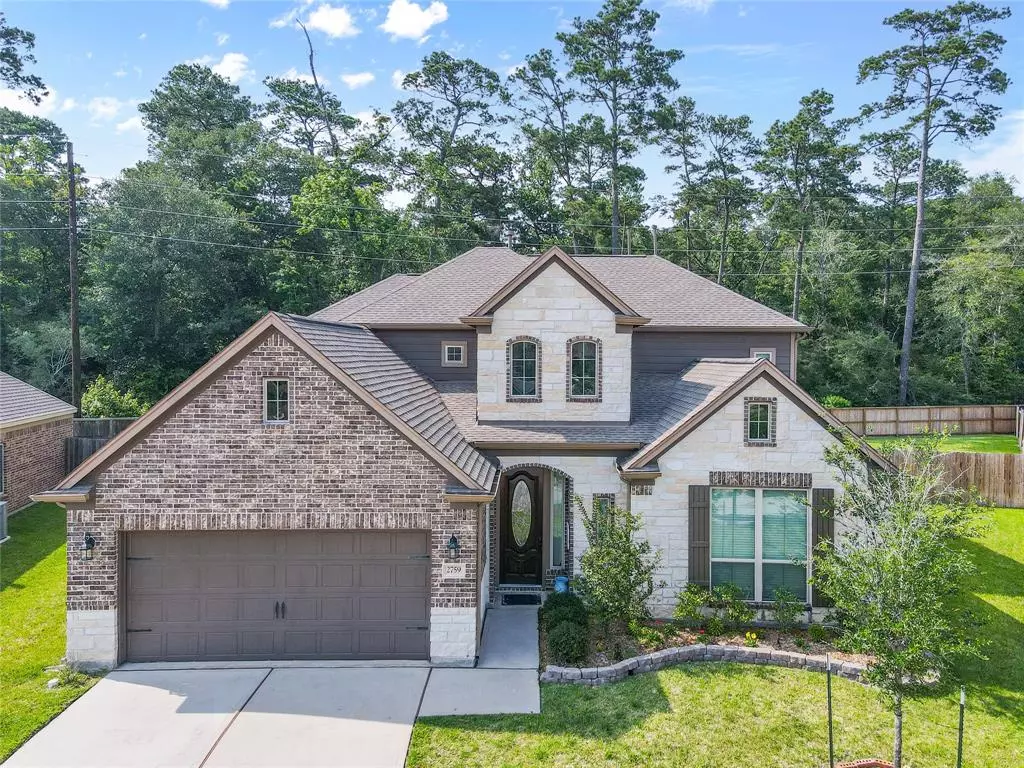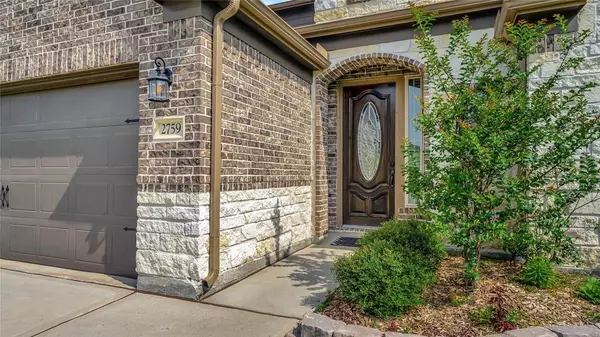$400,000
For more information regarding the value of a property, please contact us for a free consultation.
2759 Sica Deer Drive Spring, TX 77373
4 Beds
3.1 Baths
3,190 SqFt
Key Details
Property Type Single Family Home
Listing Status Sold
Purchase Type For Sale
Square Footage 3,190 sqft
Price per Sqft $125
Subdivision Bradbury Forest
MLS Listing ID 54612229
Sold Date 07/20/23
Style Traditional
Bedrooms 4
Full Baths 3
Half Baths 1
Year Built 2018
Lot Size 0.261 Acres
Property Description
Welcome to this stunning two-story residence that boasts a generous living space.This home strikes a perfect balance between spaciousness and privacy.As you approach the property, your eyes are immediately drawn to the captivating white stone and brick exterior that radiates timeless elegance. This classic contrast provides a beautiful backdrop that complements the surrounding landscape.You're welcomed by soaring high ceilings that add a sense of grandeur to the already spacious interiors. Straight ahead, the sizable living room awaits, complete with plenty of natural light pouring in through large windows.Venture outside to the fully enclosed backyard, where there's more than enough room for outdoor activities, hosting summer barbecues, or simply relaxing and enjoying the tranquility of your personal oasis.This home's desirable corner location ensures extra privacy.With its blend of luxury, comfort, and space, this house has everything you need to create a forever home.
Location
State TX
County Harris
Area Spring East
Rooms
Bedroom Description All Bedrooms Up,Primary Bed - 1st Floor,Walk-In Closet
Other Rooms 1 Living Area, Formal Living, Gameroom Up, Home Office/Study, Living Area - 1st Floor, Living/Dining Combo, Utility Room in House
Master Bathroom Half Bath, Primary Bath: Double Sinks, Primary Bath: Jetted Tub, Primary Bath: Separate Shower, Secondary Bath(s): Shower Only
Kitchen Breakfast Bar, Kitchen open to Family Room, Pantry, Walk-in Pantry
Interior
Interior Features High Ceiling, Refrigerator Included
Heating Central Electric
Cooling Central Electric
Flooring Carpet, Tile, Wood
Fireplaces Number 1
Fireplaces Type Gas Connections
Exterior
Exterior Feature Back Yard Fenced, Covered Patio/Deck, Fully Fenced, Sprinkler System
Garage Attached Garage
Garage Spaces 2.0
Garage Description Auto Garage Door Opener
Roof Type Composition
Street Surface Asphalt
Accessibility Automatic Gate
Private Pool No
Building
Lot Description Corner
Faces North
Story 2
Foundation Slab
Lot Size Range 0 Up To 1/4 Acre
Sewer Public Sewer
Water Public Water, Water District
Structure Type Brick,Stone,Wood
New Construction No
Schools
Elementary Schools John Winship Elementary School
Middle Schools Twin Creeks Middle School
High Schools Spring High School
School District 48 - Spring
Others
Senior Community No
Restrictions Deed Restrictions
Tax ID 137-528-001-0016
Energy Description Attic Vents,Ceiling Fans,Digital Program Thermostat,Energy Star Appliances,High-Efficiency HVAC,Insulation - Other
Acceptable Financing Cash Sale, Conventional, FHA, VA
Disclosures Mud, Sellers Disclosure
Listing Terms Cash Sale, Conventional, FHA, VA
Financing Cash Sale,Conventional,FHA,VA
Special Listing Condition Mud, Sellers Disclosure
Read Less
Want to know what your home might be worth? Contact us for a FREE valuation!

Our team is ready to help you sell your home for the highest possible price ASAP

Bought with Walzel Properties - The Woodlands






