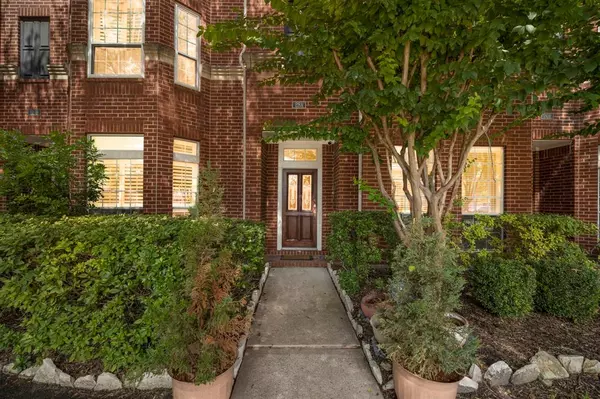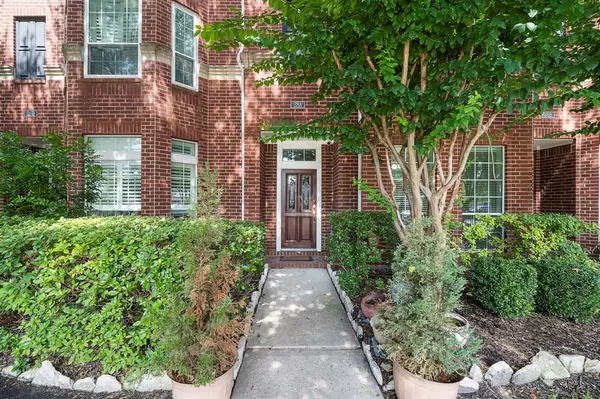$495,000
For more information regarding the value of a property, please contact us for a free consultation.
28 Waugh DR #A Houston, TX 77007
3 Beds
3.1 Baths
2,428 SqFt
Key Details
Property Type Townhouse
Sub Type Townhouse
Listing Status Sold
Purchase Type For Sale
Square Footage 2,428 sqft
Price per Sqft $195
Subdivision Waugh Drive T/H
MLS Listing ID 57705511
Sold Date 07/20/23
Style Traditional
Bedrooms 3
Full Baths 3
Half Baths 1
HOA Fees $224/ann
Year Built 2001
Annual Tax Amount $9,317
Tax Year 2022
Lot Size 1,868 Sqft
Property Description
Superb location on Waugh Dr, just steps away from Buffalo Heights HEB, Washington Ave restaurants, & Buffalo Bayou Park. Downtown, Galleria, & Memorial Park within short drive. Meticulous remodeled in 2018 & boasts beautiful hardwood floors, granite countertops, stone backsplash in the kitchen, as well as granite, stones & glass doors in the third-floor bathrooms, & all-new Viking Appl (2018). This home includes a spacious first-floor bedroom with remodeled en-suite bathroom, an impressive second-floor living space featuring an open living room, desk nook, fireplace, and remodeled kitchen, & two tastefully remodeled bedrooms on the third floor, including a primary suite and guest bedroom. Other features include never flooded area, new AC unit (2022), no carpeting (all hardwood flooring), updated bathrooms with granite countertops, and third-floor showers with glass doors & stone in backsplashes. This outstanding townhome is a rare find in the heart of the city and is not to be missed!
Location
State TX
County Harris
Area Rice Military/Washington Corridor
Rooms
Bedroom Description 1 Bedroom Down - Not Primary BR,En-Suite Bath,Primary Bed - 3rd Floor,Sitting Area,Walk-In Closet
Other Rooms 1 Living Area, Breakfast Room, Formal Dining, Formal Living, Kitchen/Dining Combo, Living Area - 2nd Floor, Living/Dining Combo, Utility Room in House
Master Bathroom Half Bath, Primary Bath: Double Sinks, Primary Bath: Jetted Tub, Primary Bath: Separate Shower, Secondary Bath(s): Tub/Shower Combo, Vanity Area
Kitchen Breakfast Bar, Under Cabinet Lighting, Walk-in Pantry
Interior
Interior Features Crown Molding, Fire/Smoke Alarm, Formal Entry/Foyer, High Ceiling, Prewired for Alarm System
Heating Central Gas
Cooling Central Electric
Flooring Tile, Wood
Fireplaces Number 1
Fireplaces Type Gas Connections, Wood Burning Fireplace
Appliance Full Size, Gas Dryer Connections, Refrigerator
Dryer Utilities 1
Laundry Utility Rm in House
Exterior
Exterior Feature Back Green Space, Controlled Access, Fenced, Front Green Space, Front Yard, Private Driveway, Sprinkler System
Garage Attached Garage
Garage Spaces 2.0
Roof Type Composition
Street Surface Asphalt,Concrete,Curbs,Gutters
Accessibility Automatic Gate
Private Pool No
Building
Faces East
Story 3
Unit Location On Street
Entry Level Levels 1, 2 and 3
Foundation Slab
Builder Name Perry
Sewer Public Sewer
Water Public Water
Structure Type Brick
New Construction No
Schools
Elementary Schools Memorial Elementary School (Houston)
Middle Schools Hogg Middle School (Houston)
High Schools Heights High School
School District 27 - Houston
Others
HOA Fee Include Grounds,Limited Access Gates,Trash Removal,Water and Sewer
Senior Community No
Tax ID 121-715-001-0023
Ownership Full Ownership
Energy Description Ceiling Fans,Digital Program Thermostat,High-Efficiency HVAC,HVAC>13 SEER
Acceptable Financing Cash Sale, Conventional, FHA, Investor, VA
Tax Rate 2.2019
Disclosures Sellers Disclosure
Listing Terms Cash Sale, Conventional, FHA, Investor, VA
Financing Cash Sale,Conventional,FHA,Investor,VA
Special Listing Condition Sellers Disclosure
Read Less
Want to know what your home might be worth? Contact us for a FREE valuation!

Our team is ready to help you sell your home for the highest possible price ASAP

Bought with Beth Wolff Realtors






