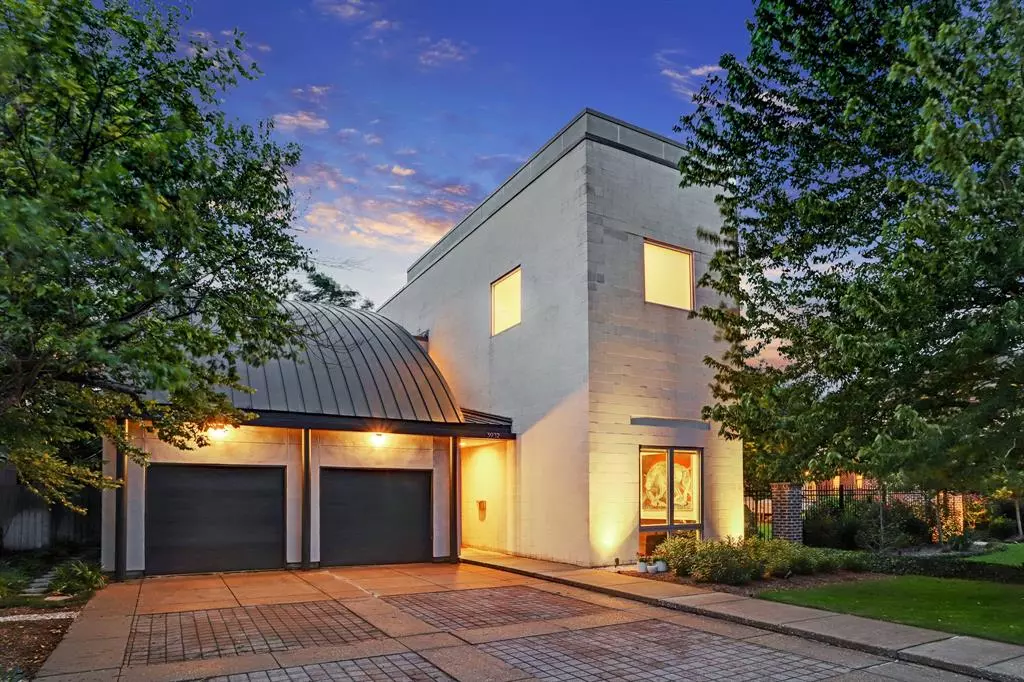$1,495,000
For more information regarding the value of a property, please contact us for a free consultation.
3932 Browning ST Houston, TX 77005
4 Beds
4.1 Baths
3,380 SqFt
Key Details
Property Type Single Family Home
Listing Status Sold
Purchase Type For Sale
Square Footage 3,380 sqft
Price per Sqft $424
Subdivision Collegeview Sec 03
MLS Listing ID 39007139
Sold Date 08/04/23
Style Contemporary/Modern
Bedrooms 4
Full Baths 4
Half Baths 1
Year Built 1998
Annual Tax Amount $24,544
Tax Year 2022
Lot Size 6,000 Sqft
Acres 0.1377
Property Description
Stunning contemporary custom 4 bedroom and 4.5 bath home located in desirable West University Place. The versatile ground-floor study could serve as a 5th bedroom. The home was constructed by the former owner/architect and featured on the American Institute of Architects Home Tour. Characterized by high ceilings and an abundance of windows and full-view doors, the house is bathed in natural light throughout the day. The open layout kitchen and living room provide expansive outdoor views, making it ideal for entertaining. Ample storage throughout the house, featuring 2 large walk-in pantries and closet for seasonal items. The master bath is enhanced with clerestory windows inviting in natural light, providing stunning views, all while ensuring privacy. The master bedroom, with its lofty ceilings, includes access to a rooftop deck. Adding to the appeal, the green space located directly behind the house is owned by the City of West University, ensuring that it will remain undeveloped.
Location
State TX
County Harris
Area West University/Southside Area
Rooms
Bedroom Description All Bedrooms Up,Primary Bed - 1st Floor,Sitting Area,Walk-In Closet
Other Rooms Den, Family Room, Home Office/Study, Living Area - 1st Floor, Utility Room in House
Master Bathroom Primary Bath: Jetted Tub, Primary Bath: Separate Shower
Kitchen Island w/ Cooktop, Kitchen open to Family Room
Interior
Interior Features Alarm System - Owned, Drapes/Curtains/Window Cover, Fire/Smoke Alarm, High Ceiling, Refrigerator Included, Wired for Sound
Heating Central Gas
Cooling Central Electric
Flooring Carpet, Engineered Wood, Stone, Tile
Fireplaces Number 1
Fireplaces Type Gaslog Fireplace, Wood Burning Fireplace
Exterior
Exterior Feature Back Yard Fenced, Fully Fenced, Porch, Sprinkler System
Garage Attached Garage
Garage Spaces 2.0
Roof Type Aluminum,Other
Street Surface Curbs,Gutters
Private Pool No
Building
Lot Description Subdivision Lot
Faces North
Story 2
Foundation Slab on Builders Pier
Lot Size Range 0 Up To 1/4 Acre
Sewer Public Sewer
Water Public Water
Structure Type Stucco
New Construction No
Schools
Elementary Schools West University Elementary School
Middle Schools Pershing Middle School
High Schools Lamar High School (Houston)
School District 27 - Houston
Others
Senior Community No
Restrictions Deed Restrictions,Zoning
Tax ID 056-026-000-0015
Ownership Full Ownership
Energy Description Ceiling Fans,Digital Program Thermostat,Insulated Doors,Insulation - Batt
Acceptable Financing Cash Sale, Conventional
Tax Rate 1.9456
Disclosures Sellers Disclosure
Listing Terms Cash Sale, Conventional
Financing Cash Sale,Conventional
Special Listing Condition Sellers Disclosure
Read Less
Want to know what your home might be worth? Contact us for a FREE valuation!

Our team is ready to help you sell your home for the highest possible price ASAP

Bought with Compass RE Texas, LLC - Houston






