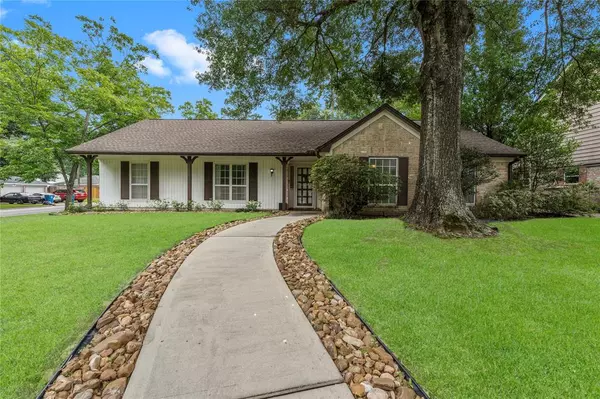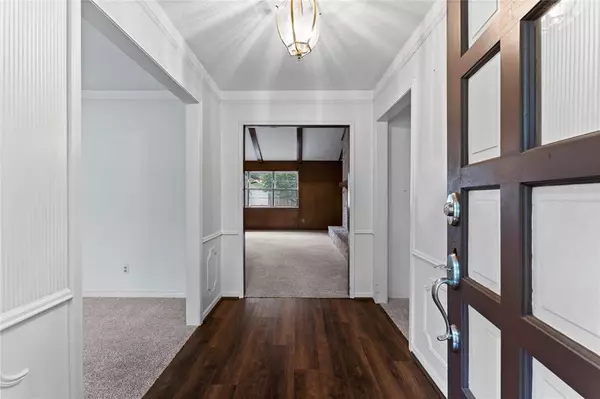$299,000
For more information regarding the value of a property, please contact us for a free consultation.
1018 Whitestone LN Houston, TX 77073
4 Beds
2.1 Baths
2,864 SqFt
Key Details
Property Type Single Family Home
Listing Status Sold
Purchase Type For Sale
Square Footage 2,864 sqft
Price per Sqft $103
Subdivision Inverness Forest Sec 02
MLS Listing ID 90882735
Sold Date 10/18/23
Style Ranch,Traditional
Bedrooms 4
Full Baths 2
Half Baths 1
HOA Fees $58/ann
HOA Y/N 1
Year Built 1969
Annual Tax Amount $5,031
Tax Year 2022
Lot Size 9,750 Sqft
Acres 0.2238
Property Description
The entire interior of this spacious home was just re-painted with a pleasing neutral palette! There is also a new back fence, sprinkler system & roof (replaced in 2022). As you enter, there is a light & bright living/dining area. The great room has vaulted ceilings, beams, & beautiful brick fireplace. The open kitchen/breakfast areas, with new lighting, have access to the laundry room that includes a half bath & plenty of room for storage. There is a flex room off the laundry room that could be converted to an office, sunroom or mudroom. The oversized 3 car garage has a work bench & storage. You will love the storage throughout this home - you have to see it to appreciate it! Two of the secondary bedrooms have built in desk areas. The private primary is spacious with an en suite bath that has 2 closets & so much storage. 2 Fridges, washer & dryer included. Carpet & flooring replaced approximately 3 years ago. The location is perfect for commuting or working from home-close to IAH
Location
State TX
County Harris
Area Aldine Area
Rooms
Bedroom Description En-Suite Bath,Walk-In Closet
Other Rooms Breakfast Room, Family Room, Formal Dining, Formal Living, Utility Room in House
Master Bathroom Half Bath
Kitchen Pantry
Interior
Interior Features Dryer Included, Fire/Smoke Alarm, Refrigerator Included, Spa/Hot Tub, Washer Included
Heating Central Electric
Cooling Central Electric
Flooring Carpet, Laminate, Tile, Vinyl
Fireplaces Number 1
Fireplaces Type Gaslog Fireplace
Exterior
Exterior Feature Back Yard Fenced, Covered Patio/Deck, Porch, Sprinkler System, Subdivision Tennis Court
Garage Detached Garage
Garage Spaces 3.0
Roof Type Composition
Private Pool No
Building
Lot Description Corner, Subdivision Lot
Story 1
Foundation Slab
Lot Size Range 0 Up To 1/4 Acre
Water Water District
Structure Type Brick
New Construction No
Schools
Elementary Schools Dunn Elementary School (Aldine)
Middle Schools Lewis Middle School
High Schools Nimitz High School (Aldine)
School District 1 - Aldine
Others
HOA Fee Include Clubhouse,Other,Recreational Facilities
Senior Community No
Restrictions Deed Restrictions
Tax ID 100-447-000-0053
Energy Description Ceiling Fans
Acceptable Financing Cash Sale, Conventional, FHA, VA
Tax Rate 2.4204
Disclosures Mud, Sellers Disclosure
Listing Terms Cash Sale, Conventional, FHA, VA
Financing Cash Sale,Conventional,FHA,VA
Special Listing Condition Mud, Sellers Disclosure
Read Less
Want to know what your home might be worth? Contact us for a FREE valuation!

Our team is ready to help you sell your home for the highest possible price ASAP

Bought with RE/MAX Elite Properties






