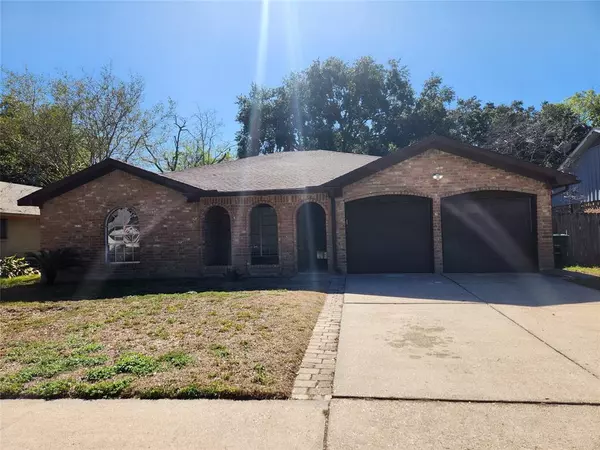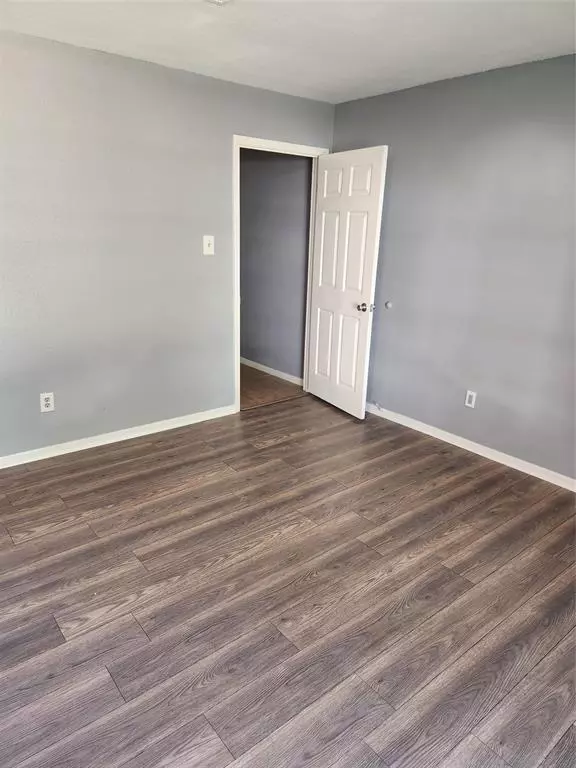$264,900
For more information regarding the value of a property, please contact us for a free consultation.
12323 Longbrook DR Houston, TX 77099
3 Beds
2 Baths
1,725 SqFt
Key Details
Property Type Single Family Home
Listing Status Sold
Purchase Type For Sale
Square Footage 1,725 sqft
Price per Sqft $153
Subdivision Huntington Village Sec 02
MLS Listing ID 72891358
Sold Date 12/15/23
Style Traditional
Bedrooms 3
Full Baths 2
HOA Fees $14/ann
HOA Y/N 1
Year Built 1970
Annual Tax Amount $6,162
Tax Year 2022
Lot Size 0.265 Acres
Acres 0.2654
Property Description
Don't miss out on a chance to own this newly renovated 3 Bedroom, 2 baths home ideally situated minutes from the Beltway 8 commercial hub. Home upgraded with Granite countertops in Kitchen & bathrooms & dry bar area. Brand new 30in. elctric cooktop, New electric water heater, Tile & Laminate wood flooring throughout the home, fresh paint, Bathrooms updated with beautiful wall tiles & accents, modern faucets. Spacious Kitchen with ample cabinet space. Kitchen exits to a large, fenced backyard ideal for gatherings & other activities.
Location
State TX
County Harris
Area Stafford Area
Rooms
Other Rooms 1 Living Area, Home Office/Study, Kitchen/Dining Combo, Utility Room in House
Master Bathroom Primary Bath: Double Sinks
Interior
Interior Features Alarm System - Owned, Fire/Smoke Alarm, Refrigerator Included
Heating Central Electric
Cooling Central Electric
Flooring Laminate, Tile
Fireplaces Number 1
Fireplaces Type Wood Burning Fireplace
Exterior
Exterior Feature Back Yard, Back Yard Fenced, Porch
Garage Attached Garage
Garage Spaces 2.0
Garage Description Auto Garage Door Opener
Roof Type Composition
Street Surface Curbs
Private Pool No
Building
Lot Description Cleared, Subdivision Lot
Story 1
Foundation Slab
Lot Size Range 0 Up To 1/4 Acre
Sewer Public Sewer
Water Public Water
Structure Type Brick
New Construction No
Schools
Elementary Schools Kennedy Elementary School (Alief)
Middle Schools Holub Middle School
High Schools Aisd Draw
School District 2 - Alief
Others
Senior Community No
Restrictions Deed Restrictions
Tax ID 104-385-000-0006
Ownership Full Ownership
Energy Description Ceiling Fans
Acceptable Financing Cash Sale, Conventional, FHA, VA
Tax Rate 2.3258
Disclosures Sellers Disclosure
Listing Terms Cash Sale, Conventional, FHA, VA
Financing Cash Sale,Conventional,FHA,VA
Special Listing Condition Sellers Disclosure
Read Less
Want to know what your home might be worth? Contact us for a FREE valuation!

Our team is ready to help you sell your home for the highest possible price ASAP

Bought with eXp Realty, LLC






