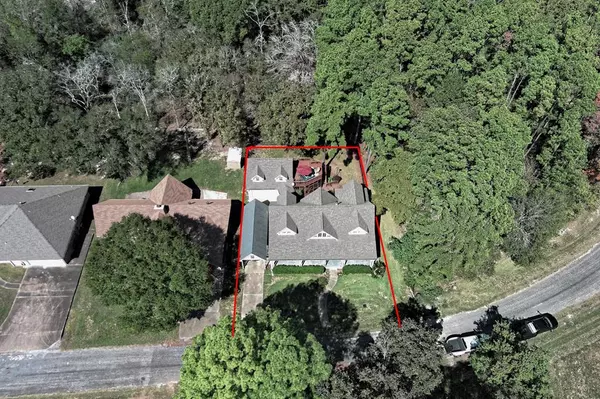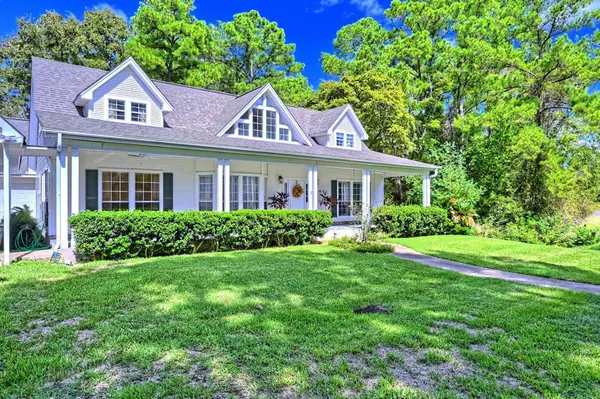$289,900
For more information regarding the value of a property, please contact us for a free consultation.
89 Westwood DR W Trinity, TX 75862
3 Beds
3 Baths
2,276 SqFt
Key Details
Property Type Single Family Home
Listing Status Sold
Purchase Type For Sale
Square Footage 2,276 sqft
Price per Sqft $125
Subdivision Westwood Shores Sec 3
MLS Listing ID 57961391
Sold Date 12/29/23
Style Split Level,Traditional
Bedrooms 3
Full Baths 3
HOA Fees $197/mo
HOA Y/N 1
Year Built 1994
Annual Tax Amount $5,228
Tax Year 2023
Lot Size 8,759 Sqft
Acres 0.2011
Property Description
Welcome home to this beautiful custom home in The Lake Livingston Area, this multi-Level home offers 3-bedrooms and 3-bathrooms. 1-Primary bedroom and bath on first floor and 1-Primary bedroom and bath on the second floor. Updated kitchen throughout with appliances, countertops and cabinets. New stairwell to upstairs bedroom #3. Lots of extra storage space under stairs. Elevated formal dining area with private wood burning stove. Outside you have a fenced back yard with multi-level Hot Tub with Sun Deck above. You also have a 2-car garage with an EV Charging station and a 1-car attached carport. This home was originally built by an architect, and it shows. Very custom and unique layout. Be sure to see the extra room above the garage.
Location
State TX
County Trinity
Area Lake Livingston Area
Rooms
Bedroom Description 2 Primary Bedrooms,En-Suite Bath,Primary Bed - 1st Floor,Primary Bed - 2nd Floor,Sitting Area,Split Plan
Other Rooms 1 Living Area, Family Room, Formal Dining, Home Office/Study, Living Area - 1st Floor, Media, Utility Room in House
Master Bathroom Full Secondary Bathroom Down, Primary Bath: Double Sinks, Primary Bath: Jetted Tub, Primary Bath: Separate Shower, Two Primary Baths
Kitchen Island w/o Cooktop, Kitchen open to Family Room, Pantry
Interior
Interior Features 2 Staircases, Formal Entry/Foyer, High Ceiling, Split Level, Window Coverings
Heating Heat Pump
Cooling Central Electric
Flooring Carpet, Laminate, Tile
Fireplaces Type Freestanding, Stove
Exterior
Exterior Feature Back Yard Fenced, Balcony, Controlled Subdivision Access, Covered Patio/Deck, Detached Gar Apt /Quarters, Patio/Deck, Spa/Hot Tub
Parking Features Detached Garage
Garage Spaces 2.0
Carport Spaces 1
Garage Description EV Charging Station, Single-Wide Driveway
Roof Type Composition
Street Surface Asphalt
Accessibility Manned Gate
Private Pool No
Building
Lot Description Cleared, In Golf Course Community, Subdivision Lot
Story 2
Foundation Slab
Lot Size Range 0 Up To 1/4 Acre
Sewer Public Sewer
Water Public Water, Water District
Structure Type Vinyl,Wood
New Construction No
Schools
Elementary Schools Lansberry Elementary School
Middle Schools Trinity Junior High School
High Schools Trinity High School
School District 63 - Trinity
Others
Senior Community No
Restrictions Deed Restrictions,Restricted
Tax ID 23066
Energy Description Ceiling Fans,Digital Program Thermostat
Acceptable Financing Cash Sale, Conventional, FHA
Tax Rate 2.4708
Disclosures Mud, Sellers Disclosure
Listing Terms Cash Sale, Conventional, FHA
Financing Cash Sale,Conventional,FHA
Special Listing Condition Mud, Sellers Disclosure
Read Less
Want to know what your home might be worth? Contact us for a FREE valuation!

Our team is ready to help you sell your home for the highest possible price ASAP

Bought with JLA Realty






