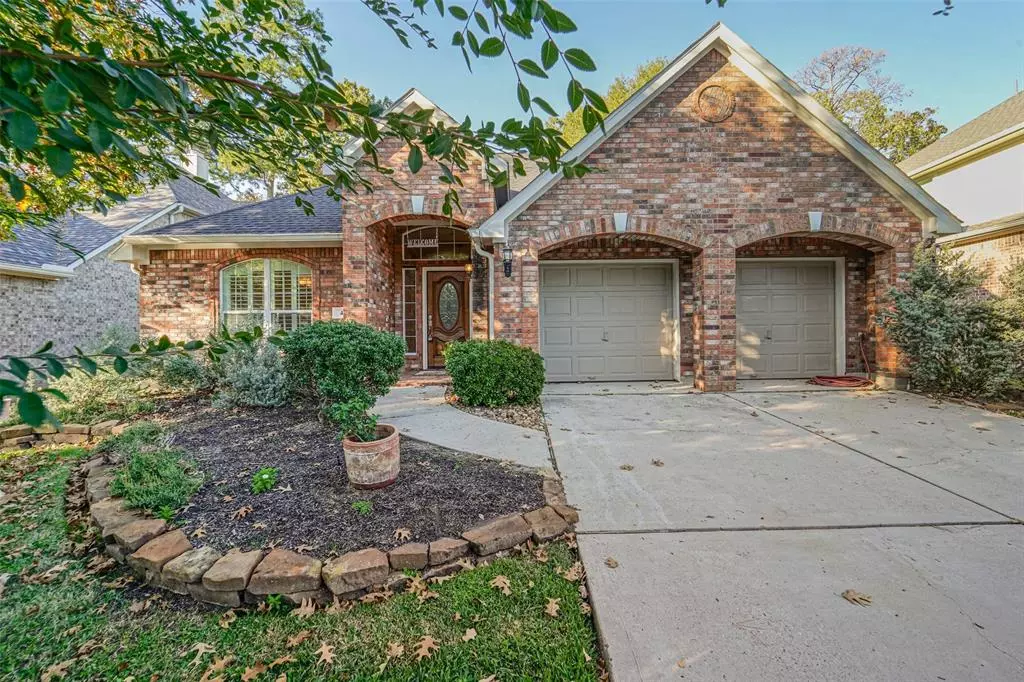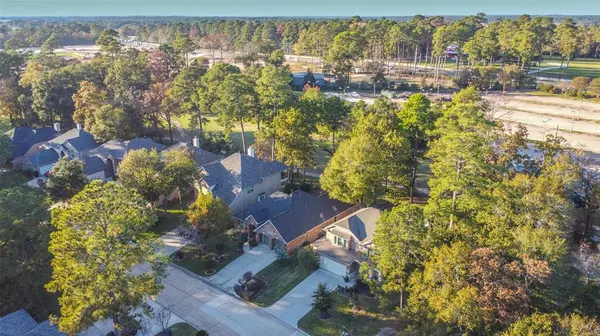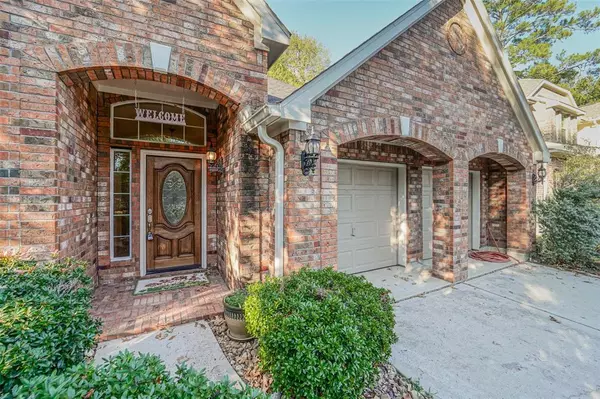$330,000
For more information regarding the value of a property, please contact us for a free consultation.
40 Laguna RD Montgomery, TX 77356
3 Beds
2 Baths
2,167 SqFt
Key Details
Property Type Single Family Home
Listing Status Sold
Purchase Type For Sale
Square Footage 2,167 sqft
Price per Sqft $146
Subdivision Del Lago 01
MLS Listing ID 58236229
Sold Date 02/01/24
Style Traditional
Bedrooms 3
Full Baths 2
HOA Fees $62/ann
HOA Y/N 1
Year Built 2004
Annual Tax Amount $5,089
Tax Year 2023
Lot Size 6,923 Sqft
Acres 0.1589
Property Description
Impeccably maintained single-story home, nestled among mature trees on a serene golf course lot. Upon entering, be greeted by high ceilings and arched entries, setting a sophisticated tone. The versatile home office/formal dining room boasts a coffered ceiling, crown molding, and plantation shutters. The living room is a cozy retreat, featuring a fireplace for cold winter nights. The chef's island kitchen is a culinary delight with a breakfast bar, stainless steel appliances, and lengthy granite countertops. The desirable split floor plan ensures privacy, with the primary bedroom offering a private en-suite bath with dual vanities, a soaking tub, and a walk-in shower. This home is a showcase of upgrades, including a new roof (2022), new AC (2019), invisible fence, gutters, and custom garage cabinets. No MUD tax adds financial appeal. Enjoy lake access with the nearby boat ramp on Lake Conroe. Embrace a lifestyle of comfort, convenience, and luxury in this thoughtfully designed home.
Location
State TX
County Montgomery
Area Lake Conroe Area
Rooms
Bedroom Description All Bedrooms Down,En-Suite Bath,Walk-In Closet
Other Rooms 1 Living Area, Breakfast Room, Family Room, Home Office/Study, Utility Room in House
Master Bathroom Primary Bath: Double Sinks, Primary Bath: Jetted Tub, Primary Bath: Separate Shower
Den/Bedroom Plus 3
Kitchen Island w/o Cooktop, Kitchen open to Family Room, Walk-in Pantry
Interior
Interior Features Alarm System - Owned, Fire/Smoke Alarm, High Ceiling, Prewired for Alarm System, Refrigerator Included, Window Coverings
Heating Central Gas
Cooling Central Electric
Flooring Carpet, Tile
Fireplaces Number 1
Fireplaces Type Gas Connections, Wood Burning Fireplace
Exterior
Exterior Feature Back Yard, Not Fenced, Patio/Deck, Satellite Dish, Sprinkler System, Subdivision Tennis Court
Garage Attached Garage
Garage Spaces 2.0
Roof Type Composition
Street Surface Concrete,Curbs
Private Pool No
Building
Lot Description In Golf Course Community, On Golf Course
Story 1
Foundation Slab
Lot Size Range 0 Up To 1/4 Acre
Sewer Public Sewer
Water Public Water
Structure Type Brick
New Construction No
Schools
Elementary Schools Madeley Ranch Elementary School
Middle Schools Montgomery Junior High School
High Schools Montgomery High School
School District 37 - Montgomery
Others
Senior Community No
Restrictions Deed Restrictions
Tax ID 4013-00-04000
Ownership Full Ownership
Energy Description Attic Vents,Ceiling Fans,Digital Program Thermostat,Energy Star Appliances,Radiant Attic Barrier
Acceptable Financing Cash Sale, Conventional, FHA, VA
Tax Rate 1.7481
Disclosures Estate
Listing Terms Cash Sale, Conventional, FHA, VA
Financing Cash Sale,Conventional,FHA,VA
Special Listing Condition Estate
Read Less
Want to know what your home might be worth? Contact us for a FREE valuation!

Our team is ready to help you sell your home for the highest possible price ASAP

Bought with Synergy Real Estate Professionals






