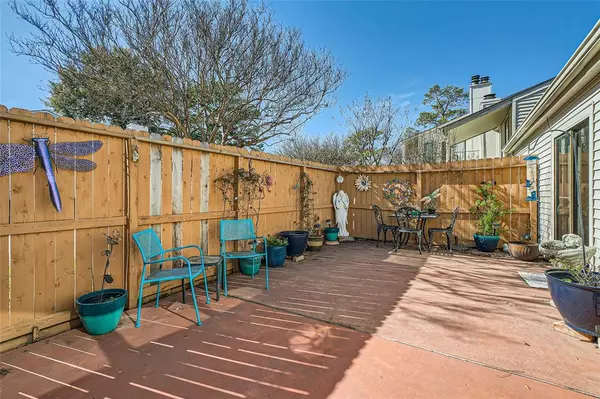$155,000
For more information regarding the value of a property, please contact us for a free consultation.
6401 Deihl RD #910 Houston, TX 77092
3 Beds
2 Baths
1,512 SqFt
Key Details
Property Type Condo
Sub Type Condominium
Listing Status Sold
Purchase Type For Sale
Square Footage 1,512 sqft
Price per Sqft $99
Subdivision Whisper Walk T/H Condo
MLS Listing ID 2780870
Sold Date 03/06/24
Style Traditional
Bedrooms 3
Full Baths 2
HOA Fees $520/mo
Year Built 1978
Annual Tax Amount $2,968
Tax Year 2023
Lot Size 7.986 Acres
Property Description
Click the Virtual Tour link to view the 3D walkthrough. Welcome to this charming home in a serene neighborhood. Enter the living room, boasting high ceilings and a brick accent wall with a cozy fireplace. Roomy, eat-in kitchen with ample cabinet space, granite countertops and stainless appliances. The primary bedroom is a retreat with patio access and a generously sized walk-in closet. A full bathroom accompanies the primary bedroom, featuring a single vanity sink and a shower. Discover 2 additional bedrooms, each with its walk-in closet and patio access, sharing a full bathroom equipped with a single vanity sink and a shower/tub combo. The home's entrance is fully fenced, creating a sense of privacy and security. 2 a/c units on the property. Step outside to a spacious red patio, perfect for outdoor gatherings and relaxation. An additional fenced patio connects to the bedrooms, providing a tranquil outdoor space. Home offers a perfect blend of comfort and style in a peaceful setting.
Location
State TX
County Harris
Area Northwest Houston
Rooms
Bedroom Description All Bedrooms Down,Primary Bed - 1st Floor,Walk-In Closet
Other Rooms 1 Living Area, Breakfast Room, Living/Dining Combo
Master Bathroom Primary Bath: Shower Only
Interior
Interior Features High Ceiling
Heating Central Electric
Cooling Central Electric
Flooring Tile, Vinyl
Fireplaces Number 1
Dryer Utilities 1
Laundry Utility Rm in House
Exterior
Exterior Feature Fenced, Patio/Deck
Roof Type Composition
Private Pool No
Building
Faces North
Story 1
Unit Location On Corner
Entry Level Level 1
Foundation Slab
Sewer Public Sewer
Water Public Water
Structure Type Vinyl
New Construction No
Schools
Elementary Schools Smith Academy
Middle Schools Hoffman Middle School
High Schools Eisenhower High School
School District 1 - Aldine
Others
HOA Fee Include Courtesy Patrol,Grounds,Trash Removal,Water and Sewer
Senior Community No
Tax ID 114-154-008-0010
Ownership Full Ownership
Energy Description Ceiling Fans
Acceptable Financing Cash Sale
Tax Rate 2.5376
Disclosures Sellers Disclosure
Listing Terms Cash Sale
Financing Cash Sale
Special Listing Condition Sellers Disclosure
Read Less
Want to know what your home might be worth? Contact us for a FREE valuation!

Our team is ready to help you sell your home for the highest possible price ASAP

Bought with Berkshire Hathaway HomeServices Premier Properties






