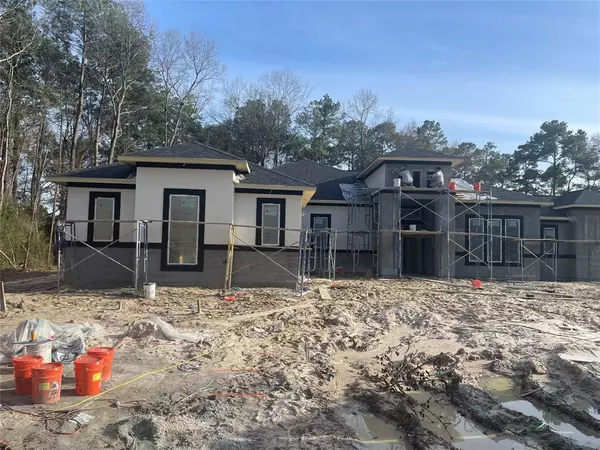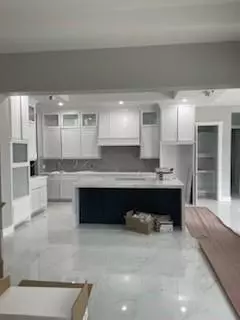$859,000
For more information regarding the value of a property, please contact us for a free consultation.
19688 Desna DR Porter, TX 77365
4 Beds
3 Baths
3,343 SqFt
Key Details
Property Type Single Family Home
Listing Status Sold
Purchase Type For Sale
Square Footage 3,343 sqft
Price per Sqft $256
Subdivision Riverwalk 04
MLS Listing ID 65973711
Sold Date 04/15/24
Style Traditional
Bedrooms 4
Full Baths 3
HOA Fees $37/ann
HOA Y/N 1
Year Built 2024
Annual Tax Amount $2,667
Tax Year 2023
Lot Size 1.290 Acres
Acres 1.29
Property Description
***New Updated Pictures. This is going to be a fine home!***Welcome to the epitome of modern luxury living—a brand-new, under-construction stucco and stone masterpiece nestled in the prestigious Riverwalk subdivision. Boasting four bedrooms and three bathrooms, this residence is thoughtfully crafted to accommodate both relaxing life and entertainment. The inclusion of a game room and study adds versatility, providing spaces for both productivity and leisure. The master suite is a true sanctuary, featuring a generously sized 8x8 sitting room that offers a private retreat within your own home. The ensuite bathroom is a spa-like haven, complete with a luxurious rain shower, a 6ft tub for indulgent relaxation, and double sinks with an additional vanity area. Open-concept design seamlessly connects the kitchen, dining, and living areas. Beautiful appliances make this space a gourmet chef's dream. The entire home is adorned with stucco and stone accents, a modern and timeless aesthetic.
Location
State TX
County Montgomery
Area Porter/New Caney West
Rooms
Bedroom Description All Bedrooms Down,Primary Bed - 1st Floor,Sitting Area,Split Plan,Walk-In Closet
Other Rooms Gameroom Down, Guest Suite, Home Office/Study, Kitchen/Dining Combo
Master Bathroom Primary Bath: Double Sinks, Primary Bath: Separate Shower, Primary Bath: Soaking Tub, Secondary Bath(s): Jetted Tub, Vanity Area
Kitchen Kitchen open to Family Room
Interior
Interior Features Crown Molding, Fire/Smoke Alarm, Formal Entry/Foyer, High Ceiling
Heating Propane
Cooling Central Electric
Flooring Concrete, Tile
Fireplaces Number 1
Fireplaces Type Wood Burning Fireplace
Exterior
Exterior Feature Outdoor Kitchen, Patio/Deck
Parking Features Attached Garage
Garage Spaces 2.0
Roof Type Composition
Street Surface Asphalt
Private Pool No
Building
Lot Description Subdivision Lot
Faces North
Story 1
Foundation Slab
Lot Size Range 1 Up to 2 Acres
Builder Name Martinez Custom Homes
Water Aerobic
Structure Type Other,Stucco
New Construction No
Schools
Elementary Schools Sorters Mill Elementary School
Middle Schools White Oak Middle School (New Caney)
High Schools Porter High School (New Caney)
School District 39 - New Caney
Others
Senior Community No
Restrictions Deed Restrictions
Tax ID 8349-04-12000
Energy Description Ceiling Fans,Digital Program Thermostat
Acceptable Financing Cash Sale, Conventional, VA
Tax Rate 2.0675
Disclosures No Disclosures
Listing Terms Cash Sale, Conventional, VA
Financing Cash Sale,Conventional,VA
Special Listing Condition No Disclosures
Read Less
Want to know what your home might be worth? Contact us for a FREE valuation!

Our team is ready to help you sell your home for the highest possible price ASAP

Bought with Premier Realty Group






