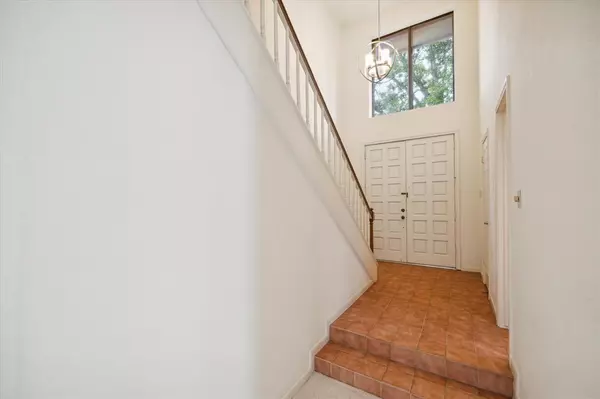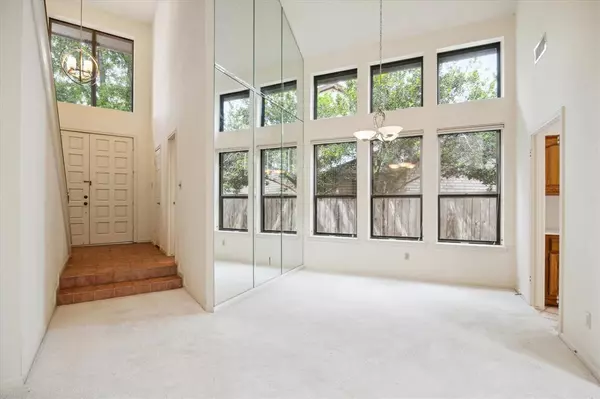$450,000
For more information regarding the value of a property, please contact us for a free consultation.
5637 Lucerne ST Bellaire, TX 77401
3 Beds
2.1 Baths
2,220 SqFt
Key Details
Property Type Townhouse
Sub Type Townhouse
Listing Status Sold
Purchase Type For Sale
Square Footage 2,220 sqft
Price per Sqft $193
Subdivision Newcastle Terrace
MLS Listing ID 40127511
Sold Date 05/20/24
Style Contemporary/Modern
Bedrooms 3
Full Baths 2
Half Baths 1
HOA Fees $20/ann
Year Built 1982
Annual Tax Amount $9,129
Tax Year 2023
Lot Size 3,231 Sqft
Property Description
Great opportunity to make this home your own. Open and airy feeling with high ceilings in the living room this 3 bedroom 2.5 bath townhouse is a diamond in the rough. Large walls of windows on the main floor keep the home light bright. The home is in a quiet community close to goods and services and not far from highways for commuting.
Location
State TX
County Harris
Area Bellaire Area
Rooms
Bedroom Description En-Suite Bath,Primary Bed - 1st Floor,Walk-In Closet
Other Rooms Living Area - 1st Floor, Living Area - 2nd Floor
Master Bathroom Half Bath, Primary Bath: Jetted Tub, Primary Bath: Separate Shower, Secondary Bath(s): Shower Only, Vanity Area
Den/Bedroom Plus 3
Kitchen Pantry
Interior
Interior Features High Ceiling, Refrigerator Included
Heating Central Gas
Cooling Central Electric
Flooring Carpet, Tile, Vinyl
Fireplaces Number 1
Fireplaces Type Wood Burning Fireplace
Appliance Dryer Included, Refrigerator, Washer Included
Laundry Utility Rm In Garage
Exterior
Exterior Feature Fenced, Patio/Deck
Garage Attached Garage
Garage Spaces 2.0
View East
Roof Type Composition
Street Surface Asphalt
Private Pool No
Building
Faces West
Story 2
Unit Location Cul-De-Sac
Entry Level Ground Level
Foundation Slab
Sewer Public Sewer
Water Public Water
Structure Type Aluminum,Wood
New Construction No
Schools
Elementary Schools Horn Elementary School (Houston)
Middle Schools Pershing Middle School
High Schools Bellaire High School
School District 27 - Houston
Others
HOA Fee Include Other
Senior Community No
Tax ID 110-827-000-0097
Energy Description HVAC>13 SEER,Storm Windows
Acceptable Financing Cash Sale, Conventional, FHA, VA
Tax Rate 1.9326
Disclosures Sellers Disclosure
Listing Terms Cash Sale, Conventional, FHA, VA
Financing Cash Sale,Conventional,FHA,VA
Special Listing Condition Sellers Disclosure
Read Less
Want to know what your home might be worth? Contact us for a FREE valuation!

Our team is ready to help you sell your home for the highest possible price ASAP

Bought with Norhill Realty






