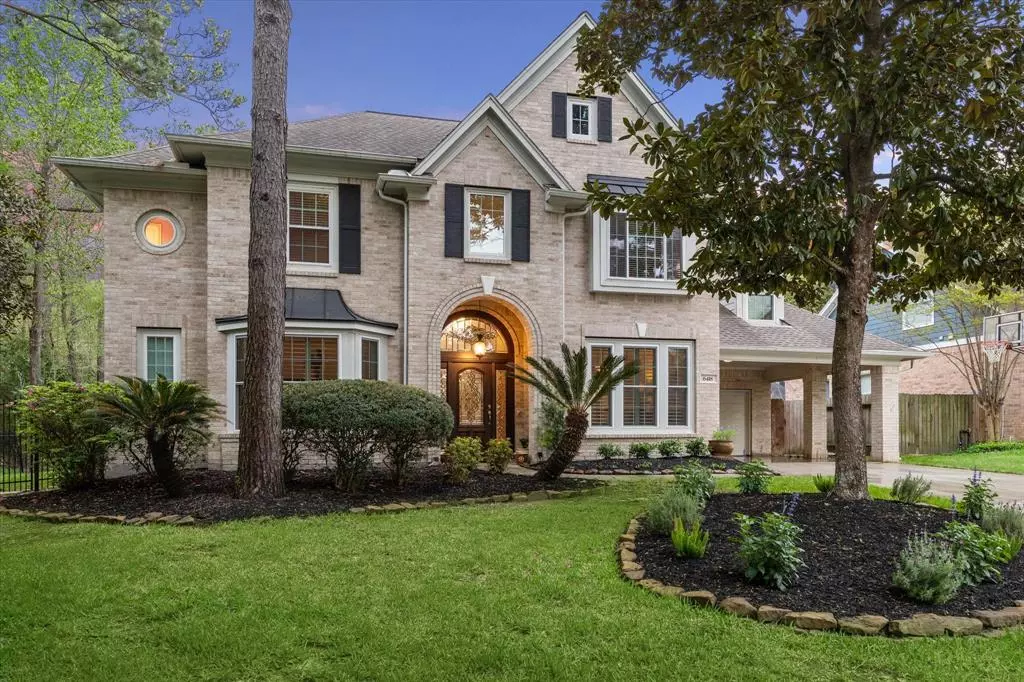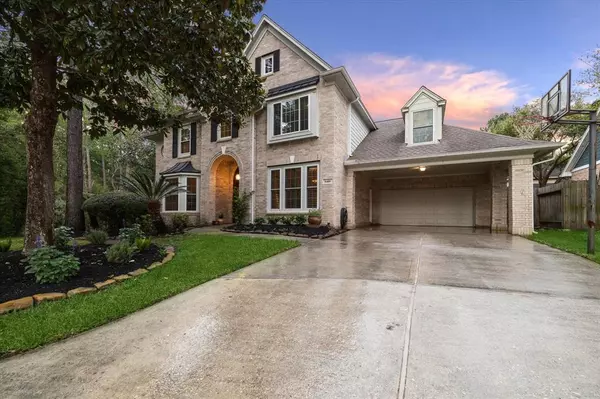$569,900
For more information regarding the value of a property, please contact us for a free consultation.
6418 Sevenleaf LN Kingwood, TX 77345
5 Beds
3.1 Baths
4,041 SqFt
Key Details
Property Type Single Family Home
Listing Status Sold
Purchase Type For Sale
Square Footage 4,041 sqft
Price per Sqft $140
Subdivision Riverchase
MLS Listing ID 65734689
Sold Date 06/04/24
Style Traditional
Bedrooms 5
Full Baths 3
Half Baths 1
HOA Fees $27/ann
HOA Y/N 1
Year Built 1997
Annual Tax Amount $11,574
Tax Year 2023
Lot Size 8,063 Sqft
Acres 0.1851
Property Description
This 5/6 bedroom Village Builder home in Riverchase sits on a cul-de-sac lot, bordering the greenbelt. 2-story entry is flanked by the formal dining & study, adorned w/Italian tile wood-like flooring that flows throughout the downstairs living spaces. Updated kitchen features breakfast room & bar, Quartz countertops, solid knotted wood cabinetry, & SSTL appliances including a warming drawer, double oven & double wine fridge. Spacious Family room is open to the kitchen & boasts custom wood built-ins & a cozy fireplace. The large windows provide stunning views of the pool & backyard oasis w/covered patio & bar. Owner's suite features sitting area, French doors leading to the patio, & ensuite bath w/seamless shower, quartz countertops, jetted tub–creating a spa-like atmosphere. Upstairs you'll find 5 spacious bedrooms w/ample closet space along with 2 full baths, & game room. All New Windows & lots of updates so be sure to see the list, Don't miss this home!
Location
State TX
County Harris
Area Kingwood East
Rooms
Bedroom Description En-Suite Bath,Primary Bed - 1st Floor,Sitting Area,Walk-In Closet
Other Rooms 1 Living Area, Breakfast Room, Formal Dining, Gameroom Up, Home Office/Study, Media
Master Bathroom Half Bath, Primary Bath: Double Sinks, Primary Bath: Jetted Tub, Primary Bath: Separate Shower, Secondary Bath(s): Double Sinks, Secondary Bath(s): Shower Only, Secondary Bath(s): Tub/Shower Combo, Vanity Area
Den/Bedroom Plus 6
Kitchen Kitchen open to Family Room, Pantry, Pots/Pans Drawers, Walk-in Pantry
Interior
Interior Features Alarm System - Owned, Crown Molding, Dryer Included, High Ceiling, Refrigerator Included, Washer Included, Window Coverings
Heating Central Gas
Cooling Central Electric
Flooring Carpet, Tile
Fireplaces Number 1
Fireplaces Type Gas Connections, Gaslog Fireplace
Exterior
Exterior Feature Back Yard Fenced, Patio/Deck, Side Yard, Sprinkler System
Garage Attached Garage
Garage Spaces 2.0
Carport Spaces 2
Garage Description Auto Garage Door Opener, Porte-Cochere
Pool Gunite, Heated, In Ground
Roof Type Composition
Street Surface Concrete,Curbs,Gutters
Private Pool Yes
Building
Lot Description Cul-De-Sac, Greenbelt, In Golf Course Community, Subdivision Lot, Wooded
Story 2
Foundation Slab
Lot Size Range 0 Up To 1/4 Acre
Sewer Public Sewer
Water Public Water
Structure Type Brick,Cement Board
New Construction No
Schools
Elementary Schools Willow Creek Elementary School (Humble)
Middle Schools Riverwood Middle School
High Schools Kingwood High School
School District 29 - Humble
Others
HOA Fee Include Grounds,Recreational Facilities
Senior Community No
Restrictions Deed Restrictions
Tax ID 118-168-001-0067
Ownership Full Ownership
Energy Description Ceiling Fans,Insulated/Low-E windows
Acceptable Financing Cash Sale, Conventional, FHA, VA
Tax Rate 2.2694
Disclosures Exclusions, Other Disclosures, Sellers Disclosure
Listing Terms Cash Sale, Conventional, FHA, VA
Financing Cash Sale,Conventional,FHA,VA
Special Listing Condition Exclusions, Other Disclosures, Sellers Disclosure
Read Less
Want to know what your home might be worth? Contact us for a FREE valuation!

Our team is ready to help you sell your home for the highest possible price ASAP

Bought with AEA Realty, LLC






