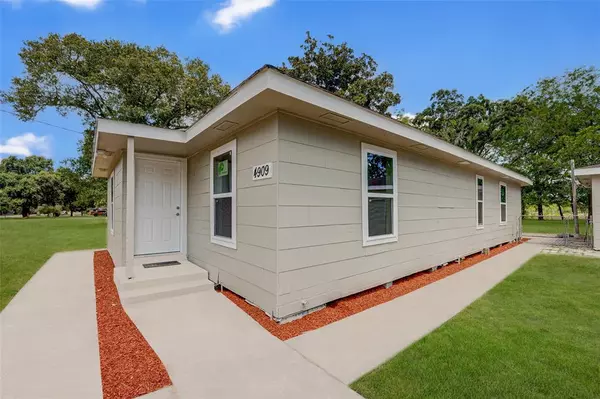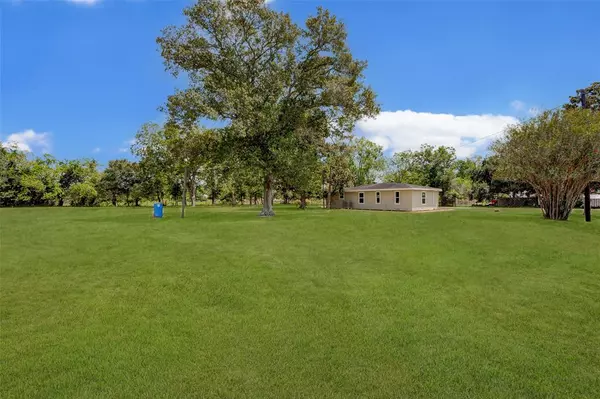$285,000
For more information regarding the value of a property, please contact us for a free consultation.
4909 Cark ST Santa Fe, TX 77517
3 Beds
2 Baths
1,220 SqFt
Key Details
Property Type Single Family Home
Listing Status Sold
Purchase Type For Sale
Square Footage 1,220 sqft
Price per Sqft $237
Subdivision Angell-Runge Add
MLS Listing ID 28544834
Sold Date 07/22/24
Style Traditional
Bedrooms 3
Full Baths 2
Year Built 1955
Annual Tax Amount $4,363
Tax Year 2022
Lot Size 1.376 Acres
Acres 1.4
Property Description
Experience modern living in this newly renovated, single-level gem nestled on an acre and a half of expansive land. Boasting 3 bedrooms and 2 baths, this residence offers both comfort and space. The sprawling interior is accentuated by the seamless flow between the open living room and dining room, perfect for both relaxation and entertainment. Step into a luminous, white kitchen adorned with granite countertops, creating a sleek yet functional space. The Kitchen is equipped with brand new stainless steel appliances. Hardwood floors grace the living areas, while the kitchen and bathrooms feature stunning ceramic tile. The detached 3 car garage is perfect to create an entertainment area or plenty of storage space. Brand new roof 2024
Location
State TX
County Galveston
Area Santa Fe
Rooms
Bedroom Description All Bedrooms Down,Primary Bed - 1st Floor,Walk-In Closet
Other Rooms Family Room
Master Bathroom Primary Bath: Soaking Tub
Interior
Heating Central Gas
Cooling Central Electric
Exterior
Garage Attached Garage
Garage Spaces 3.0
Roof Type Composition
Private Pool No
Building
Lot Description Cleared
Story 1
Foundation Block & Beam, Pier & Beam
Lot Size Range 1 Up to 2 Acres
Sewer Septic Tank
Water Well
Structure Type Wood
New Construction No
Schools
Elementary Schools Dan J Kubacak Elementary School
Middle Schools Santa Fe Junior High School
High Schools Santa Fe High School
School District 45 - Santa Fe
Others
Senior Community No
Restrictions No Restrictions
Tax ID 1160-0075-0002-002
Ownership Full Ownership
Acceptable Financing Cash Sale, Conventional, VA
Tax Rate 2.2525
Disclosures Other Disclosures, Sellers Disclosure
Listing Terms Cash Sale, Conventional, VA
Financing Cash Sale,Conventional,VA
Special Listing Condition Other Disclosures, Sellers Disclosure
Read Less
Want to know what your home might be worth? Contact us for a FREE valuation!

Our team is ready to help you sell your home for the highest possible price ASAP

Bought with HoustonDesignHomes.com






