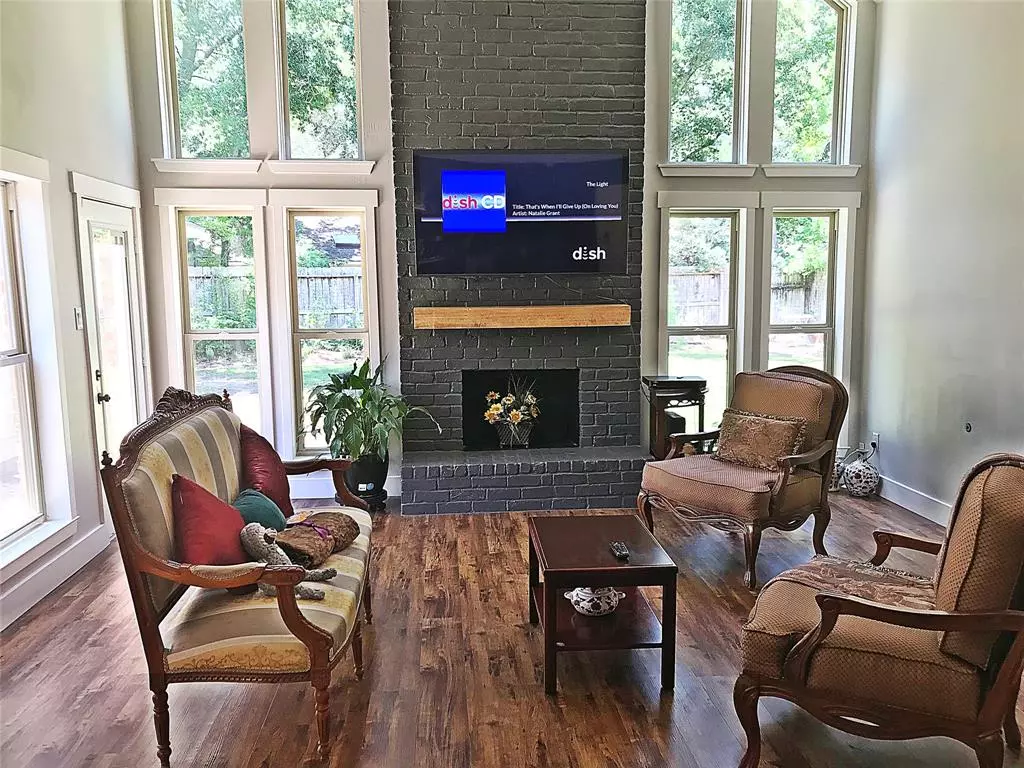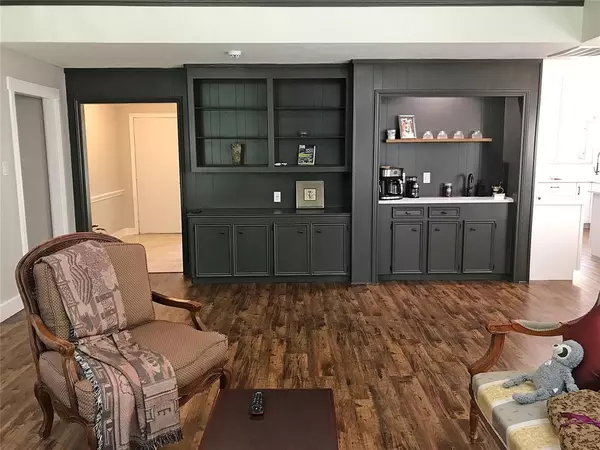$359,251
For more information regarding the value of a property, please contact us for a free consultation.
1827 Clover Spring DR Kingwood, TX 77339
4 Beds
2.1 Baths
2,210 SqFt
Key Details
Property Type Single Family Home
Listing Status Sold
Purchase Type For Sale
Square Footage 2,210 sqft
Price per Sqft $162
Subdivision Woodland Hills Village Sec 10
MLS Listing ID 96380841
Sold Date 07/22/24
Style Traditional
Bedrooms 4
Full Baths 2
Half Baths 1
HOA Fees $22/ann
HOA Y/N 1
Year Built 1975
Annual Tax Amount $5,596
Tax Year 2023
Lot Size 10,836 Sqft
Acres 0.2488
Property Description
DON’T MISS THIS BEAUTY! HIGH & DRY WITH UPDATES GALORE. 2024 updates include carpet, interior paint, soft close kitchen cabinets, a work station sink, garbage disposal, elegant quartz counters in the kitchen, coffee bar, upper bath & half bath, plus lights, mirrors & floors in upper/half baths. Also tub/toilet in upper & a new vanity, sink + faucets in ½ bath. Updated appliances in 2021 incl 5 burner range, vent hood & dble ovens. The cafe drawer style microwave was installed Dec. 2023. Some other 2023 updates and additions include the roof, yes a new roof in Oct 2023, and there’s more including the A/C, furnace & water heater. A real plus is the whole house generator which has proven its worth in keeping the lights on during recent storms. In addition to the generator, there are 20 solar panels on the roof to help ease those electric bills. More energy features include the double pane windows & 7 ceiling fans. All tucked away in a quiet cul-de-sac, a great location.
Location
State TX
County Harris
Area Kingwood West
Rooms
Bedroom Description Primary Bed - 1st Floor,Sitting Area,Walk-In Closet
Other Rooms Breakfast Room, Den, Formal Dining, Living Area - 1st Floor, Utility Room in House
Master Bathroom Half Bath, Primary Bath: Double Sinks, Secondary Bath(s): Double Sinks, Secondary Bath(s): Tub/Shower Combo
Den/Bedroom Plus 4
Kitchen Breakfast Bar, Pantry, Pots/Pans Drawers, Soft Closing Cabinets, Soft Closing Drawers
Interior
Interior Features Alarm System - Leased, Alarm System - Owned, Balcony, Crown Molding, Fire/Smoke Alarm, Formal Entry/Foyer, High Ceiling, Window Coverings
Heating Central Gas
Cooling Central Electric
Flooring Carpet, Tile, Vinyl Plank
Fireplaces Number 1
Fireplaces Type Gas Connections
Exterior
Exterior Feature Back Yard, Back Yard Fenced, Patio/Deck, Side Yard
Garage Detached Garage
Garage Spaces 2.0
Garage Description Auto Garage Door Opener
Roof Type Composition
Street Surface Concrete,Curbs,Gutters
Private Pool No
Building
Lot Description Cul-De-Sac, In Golf Course Community
Story 2
Foundation Slab
Lot Size Range 0 Up To 1/4 Acre
Sewer Public Sewer
Water Public Water
Structure Type Brick,Cement Board,Wood
New Construction No
Schools
Elementary Schools Woodland Hills Elementary School
Middle Schools Kingwood Middle School
High Schools Kingwood Park High School
School District 29 - Humble
Others
Senior Community No
Restrictions Deed Restrictions
Tax ID 109-075-000-0034
Ownership Full Ownership
Energy Description Ceiling Fans,Digital Program Thermostat,Energy Star/CFL/LED Lights,Generator,High-Efficiency HVAC,HVAC>13 SEER,Insulated/Low-E windows,Solar Panel - Owned
Acceptable Financing Cash Sale, Conventional, FHA, VA
Tax Rate 2.2694
Disclosures Exclusions, Sellers Disclosure
Listing Terms Cash Sale, Conventional, FHA, VA
Financing Cash Sale,Conventional,FHA,VA
Special Listing Condition Exclusions, Sellers Disclosure
Read Less
Want to know what your home might be worth? Contact us for a FREE valuation!

Our team is ready to help you sell your home for the highest possible price ASAP

Bought with RE/MAX Associates Northeast






