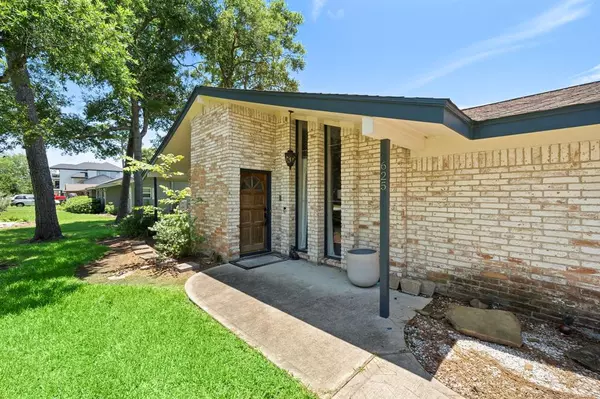$255,000
For more information regarding the value of a property, please contact us for a free consultation.
625 Baywood ST Shoreacres, TX 77571
3 Beds
2 Baths
1,700 SqFt
Key Details
Property Type Single Family Home
Listing Status Sold
Purchase Type For Sale
Square Footage 1,700 sqft
Price per Sqft $150
Subdivision Shoreacres
MLS Listing ID 19589764
Sold Date 07/30/24
Style Contemporary/Modern,Traditional
Bedrooms 3
Full Baths 2
Year Built 1968
Annual Tax Amount $5,339
Tax Year 2023
Lot Size 0.324 Acres
Acres 0.3237
Property Description
Sensationally Stylish and Completely Remodeled One-Level Home with Fenced-In Backyard! Located in a quiet subdivision just steps from Circle Park, this 3BR/2BA, 1,701sqft residence offers classic Texas vibes with a beautiful brick exterior, contemporary architecture, freshly painted trim, and a neatly manicured 0.32-acre lot. Impeccably reimagined post-Harvey, the radiantly renovated interior features vaulted ceilings, designer color scheme, gorgeous floors, elegant formal dining room, cozy family room, and an inviting living room with a stacked stone fireplace. Entertain guests in the open concept gourmet kitchen, which includes stainless-steel appliances, new refrigerator (2022), new dishwasher (2023), gas stove, and a center island. Rest easy in the oversized primary bedroom with a posh en suite and plenty of closet space. Other features: 2-car garage, laundry area, new water heater (2024), enclosed patio, ALL floors and lights replaced, near shopping, and more! Call now for a tour!
Location
State TX
County Harris
Area Shoreacres/La Porte
Rooms
Bedroom Description All Bedrooms Down,En-Suite Bath,Primary Bed - 1st Floor,Walk-In Closet
Other Rooms 1 Living Area, Den, Family Room, Formal Dining, Living Area - 1st Floor, Utility Room in Garage
Master Bathroom Primary Bath: Shower Only, Secondary Bath(s): Tub/Shower Combo
Den/Bedroom Plus 3
Kitchen Breakfast Bar, Pots/Pans Drawers, Soft Closing Drawers, Under Cabinet Lighting
Interior
Interior Features Dryer Included, Fire/Smoke Alarm, High Ceiling, Refrigerator Included, Washer Included, Water Softener - Owned, Window Coverings
Heating Central Gas
Cooling Central Electric
Flooring Laminate
Fireplaces Number 1
Fireplaces Type Electric Fireplace
Exterior
Exterior Feature Back Yard, Back Yard Fenced, Fully Fenced
Garage Attached Garage
Garage Spaces 2.0
Garage Description Additional Parking, Boat Parking
Roof Type Composition
Street Surface Asphalt,Concrete
Private Pool No
Building
Lot Description Subdivision Lot
Faces North
Story 1
Foundation Slab
Lot Size Range 0 Up To 1/4 Acre
Sewer Public Sewer
Water Public Water
Structure Type Brick,Cement Board,Unknown,Wood
New Construction No
Schools
Elementary Schools Bayshore Elementary School
Middle Schools La Porte J H
High Schools La Porte High School
School District 35 - La Porte
Others
Senior Community No
Restrictions No Restrictions,Unknown
Tax ID 058-052-016-0006
Energy Description Attic Fan,Attic Vents,Ceiling Fans,Digital Program Thermostat,Energy Star Appliances,High-Efficiency HVAC,Insulation - Batt
Acceptable Financing Cash Sale, Conventional, FHA, VA
Tax Rate 2.3894
Disclosures Sellers Disclosure
Green/Energy Cert Other Energy Report, Other Green Certification
Listing Terms Cash Sale, Conventional, FHA, VA
Financing Cash Sale,Conventional,FHA,VA
Special Listing Condition Sellers Disclosure
Read Less
Want to know what your home might be worth? Contact us for a FREE valuation!

Our team is ready to help you sell your home for the highest possible price ASAP

Bought with eXp Realty, LLC






