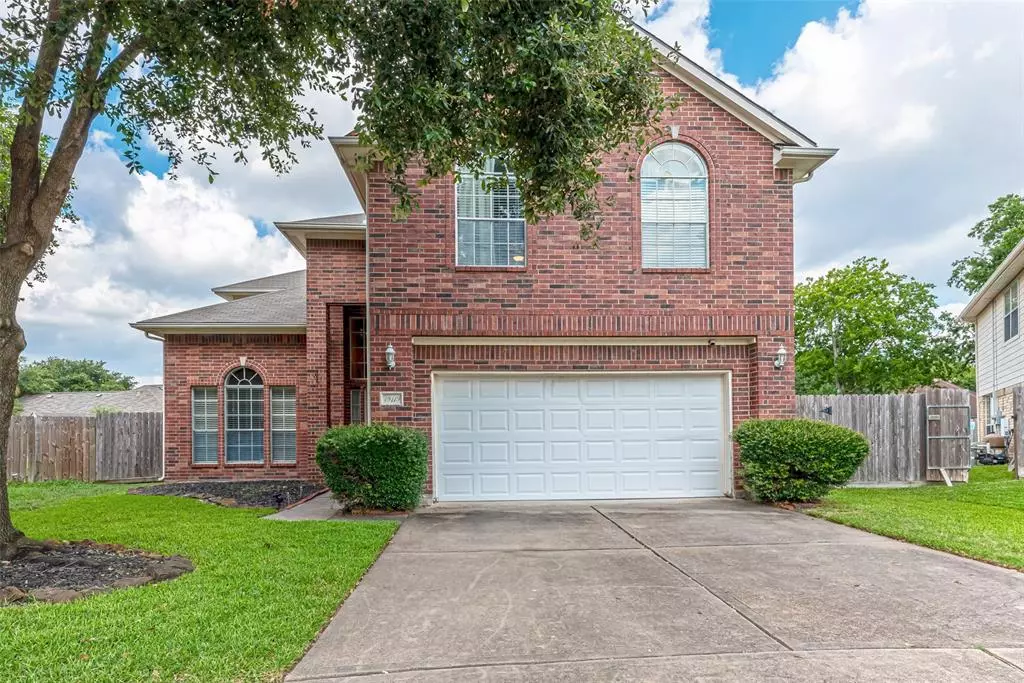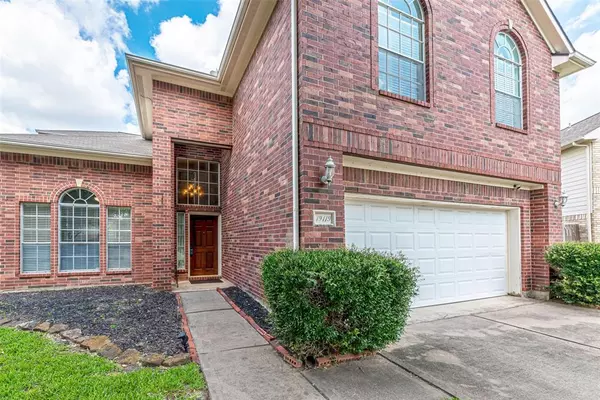$305,000
For more information regarding the value of a property, please contact us for a free consultation.
19119 Shale Creek DR Tomball, TX 77375
4 Beds
2.1 Baths
2,297 SqFt
Key Details
Property Type Single Family Home
Listing Status Sold
Purchase Type For Sale
Square Footage 2,297 sqft
Price per Sqft $131
Subdivision Pinecrest Forest Sec 06
MLS Listing ID 24845118
Sold Date 07/31/24
Style Traditional
Bedrooms 4
Full Baths 2
Half Baths 1
HOA Fees $33/ann
HOA Y/N 1
Year Built 2001
Annual Tax Amount $6,079
Tax Year 2023
Lot Size 9,980 Sqft
Acres 0.2291
Property Description
Feast your eyes on this stunning property boasting an outstanding location on this oversized lot with a huge backyard featuring a pergola for relaxing and room for any backyard oasis you can imagine! This home comes with many upgrades including some new appliances, wood-tile flooring, stone fireplace surround, and unique custom primary bath suite and much more! From the moment you are greeted by the grand entrance with dual staircase and soaring ceilings to the moment you walk the expansive backyard, you will know why this home is special. This floor plan, with versatile home office or formal dining room, well positioned laundry area and overall flow just feels right. Come see for yourself what home could feel like!
Location
State TX
County Harris
Area Spring/Klein/Tomball
Rooms
Bedroom Description All Bedrooms Up,Primary Bed - 2nd Floor,Walk-In Closet
Other Rooms 1 Living Area, Breakfast Room, Family Room, Formal Dining, Living Area - 1st Floor, Utility Room in House
Master Bathroom Half Bath, Primary Bath: Double Sinks, Primary Bath: Separate Shower, Primary Bath: Soaking Tub
Den/Bedroom Plus 4
Kitchen Breakfast Bar, Kitchen open to Family Room, Pantry
Interior
Interior Features Alarm System - Leased, Fire/Smoke Alarm, Formal Entry/Foyer, High Ceiling
Heating Central Gas
Cooling Central Electric
Flooring Carpet, Tile
Fireplaces Number 1
Fireplaces Type Gas Connections, Gaslog Fireplace
Exterior
Exterior Feature Back Yard, Back Yard Fenced, Patio/Deck
Garage Attached Garage
Garage Spaces 2.0
Garage Description Auto Garage Door Opener
Roof Type Composition
Street Surface Concrete
Private Pool No
Building
Lot Description Subdivision Lot
Faces East
Story 2
Foundation Slab
Lot Size Range 0 Up To 1/4 Acre
Sewer Public Sewer
Water Public Water, Water District
Structure Type Brick,Cement Board
New Construction No
Schools
Elementary Schools Kohrville Elementary School
Middle Schools Ulrich Intermediate School
High Schools Klein Cain High School
School District 32 - Klein
Others
HOA Fee Include Grounds,Recreational Facilities
Senior Community No
Restrictions Deed Restrictions,Restricted
Tax ID 122-269-002-0035
Energy Description Attic Vents,Ceiling Fans,Digital Program Thermostat,Energy Star Appliances
Tax Rate 2.3296
Disclosures Mud, Sellers Disclosure
Special Listing Condition Mud, Sellers Disclosure
Read Less
Want to know what your home might be worth? Contact us for a FREE valuation!

Our team is ready to help you sell your home for the highest possible price ASAP

Bought with Green & Associates Real Estate






