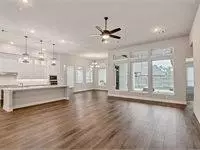$610,000
For more information regarding the value of a property, please contact us for a free consultation.
17374 Camillia Trails Conroe, TX 77302
4 Beds
3.1 Baths
3,810 SqFt
Key Details
Property Type Single Family Home
Listing Status Sold
Purchase Type For Sale
Square Footage 3,810 sqft
Price per Sqft $154
Subdivision Artavia
MLS Listing ID 69025860
Sold Date 08/28/24
Style Traditional
Bedrooms 4
Full Baths 3
Half Baths 1
HOA Fees $83/ann
HOA Y/N 1
Year Built 2021
Annual Tax Amount $21,363
Tax Year 2023
Lot Size 0.293 Acres
Acres 0.2935
Property Description
Welcome to this magnificent one-story home. This home offers the perfect blend of elegance and functionality. With 4 bedrooms, 3.5 bathrooms, this spacious abode provides ample room for relaxation and entertainment.
Step inside and be greeted by the open concept layout, where the 12-foot ceilings create a sense of grandeur. The modern kitchen is adorned with high-end stainless steel appliances and stunning quartz countertops, making it a chef's dream. The luxurious vinyl flooring adds a touch of sophistication to the living spaces.
This home truly stands out with its unique features, including two primary bedrooms. Indulge in the ultimate relaxation in the spa-like primary bathrooms, complete with exquisite finishes and fixtures. The grand front French doors invite natural light, creating an inviting ambiance. Additional highlights include a game room for endless entertainment, a large laundry room for convenience, and a ladies dressing room closet for added luxury.
Location
State TX
County Montgomery
Area Spring Northeast
Rooms
Bedroom Description All Bedrooms Down,En-Suite Bath,Primary Bed - 1st Floor,Walk-In Closet
Other Rooms Family Room, Formal Dining, Gameroom Down, Home Office/Study, Utility Room in House
Master Bathroom Primary Bath: Double Sinks, Primary Bath: Jetted Tub, Two Primary Baths
Den/Bedroom Plus 4
Kitchen Island w/o Cooktop, Kitchen open to Family Room, Pantry, Pot Filler, Reverse Osmosis, Soft Closing Cabinets, Under Cabinet Lighting, Walk-in Pantry
Interior
Interior Features Balcony, Fire/Smoke Alarm, Formal Entry/Foyer, High Ceiling, Prewired for Alarm System, Refrigerator Included, Water Softener - Owned, Window Coverings
Heating Central Gas
Cooling Central Electric
Flooring Carpet, Laminate
Exterior
Exterior Feature Covered Patio/Deck, Exterior Gas Connection, Fully Fenced, Outdoor Kitchen, Porch, Private Driveway, Sprinkler System
Garage Attached Garage
Garage Spaces 2.0
Garage Description Double-Wide Driveway
Roof Type Composition
Street Surface Concrete
Accessibility Driveway Gate
Private Pool No
Building
Lot Description Cul-De-Sac
Faces North,East
Story 1
Foundation Slab
Lot Size Range 0 Up To 1/4 Acre
Water Public Water, Water District
Structure Type Brick
New Construction No
Schools
Elementary Schools San Jacinto Elementary School (Conroe)
Middle Schools Moorhead Junior High School
High Schools Caney Creek High School
School District 11 - Conroe
Others
HOA Fee Include Grounds,Recreational Facilities
Senior Community No
Restrictions Deed Restrictions
Tax ID 2169-05-01800
Ownership Full Ownership
Energy Description Ceiling Fans,Digital Program Thermostat,Energy Star Appliances,High-Efficiency HVAC,Insulated Doors,Insulated/Low-E windows
Acceptable Financing Cash Sale, Conventional, FHA, VA
Tax Rate 3.0968
Disclosures Sellers Disclosure
Listing Terms Cash Sale, Conventional, FHA, VA
Financing Cash Sale,Conventional,FHA,VA
Special Listing Condition Sellers Disclosure
Read Less
Want to know what your home might be worth? Contact us for a FREE valuation!

Our team is ready to help you sell your home for the highest possible price ASAP

Bought with Non-MLS






