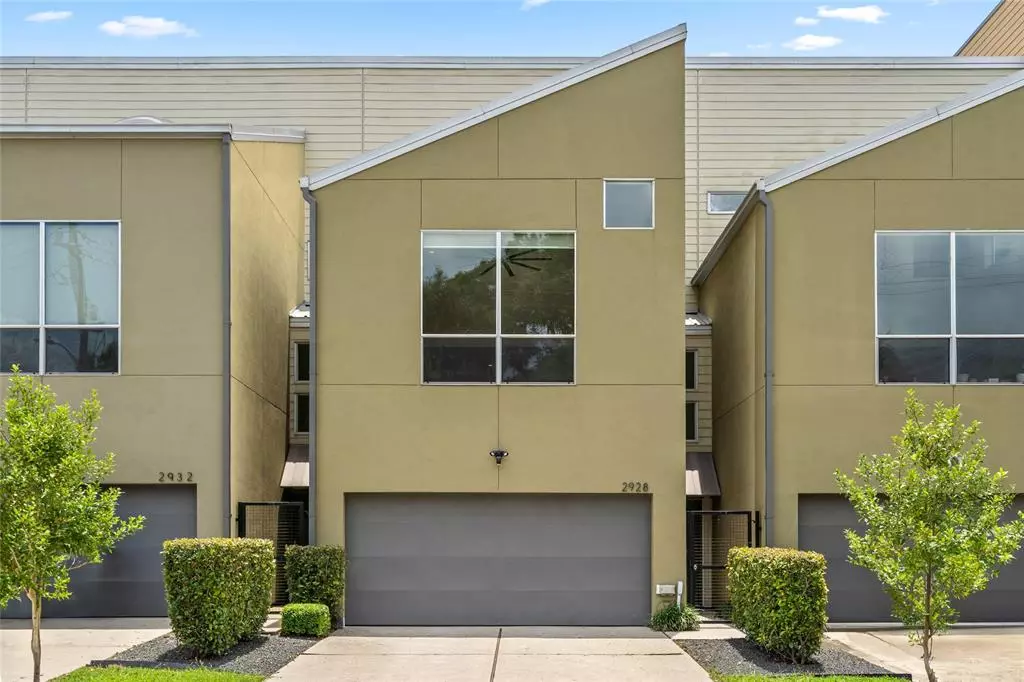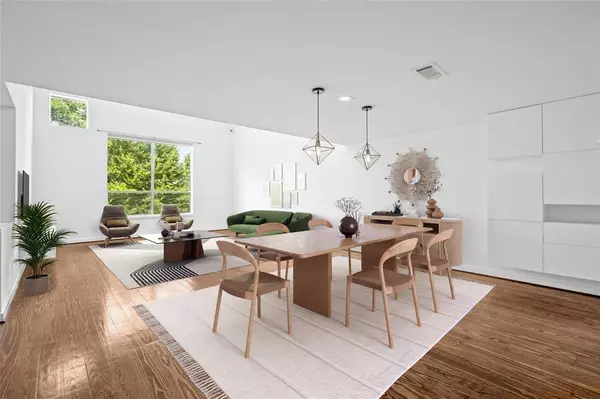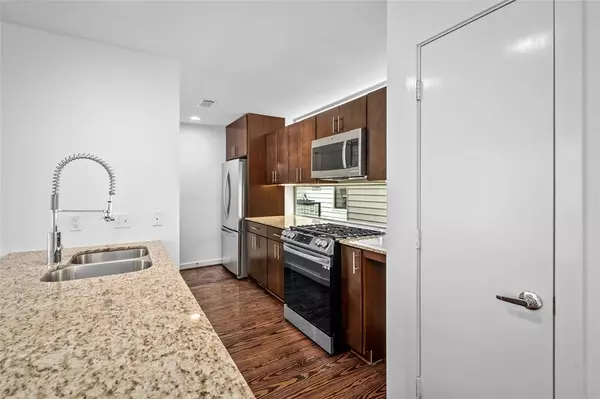$419,000
For more information regarding the value of a property, please contact us for a free consultation.
2928 Cline ST Houston, TX 77020
3 Beds
2.1 Baths
2,198 SqFt
Key Details
Property Type Townhouse
Sub Type Townhouse
Listing Status Sold
Purchase Type For Sale
Square Footage 2,198 sqft
Price per Sqft $185
Subdivision Meadow Street Twnhms 01
MLS Listing ID 58170289
Sold Date 09/16/24
Style Traditional
Bedrooms 3
Full Baths 2
Half Baths 1
HOA Fees $79/mo
Year Built 2014
Lot Size 1,559 Sqft
Property Description
Located across from Swiney Park & within walking distance of East River is this beautiful townhome featuring a large private driveway. With park views & tall ceilings, the home is filled with natural light. The home offers an open floorplan w/ the kitchen looking out to the dining & living room. The kitchen is well-equipped w/ ample storage & stainless steel appliances. The expansive primary suite is complete w/ a walk-in closet & a versatile bonus room that can serve as a home office or nursery. The primary bathroom includes dual under-mounted sinks and a huge stand-up shower w/ two shower heads. Both secondary bedrooms and an additional full bathroom can be found on the 1st level. There are two private outdoor spaces to relax or entertain guests, whether it be the balcony on the 2nd level or the patio located at the 1st level. Come tour this move-in ready townhome that offers a great lifestyle & easy commuting downtown!
Location
State TX
County Harris
Area Denver Harbor
Rooms
Bedroom Description 2 Bedrooms Down,En-Suite Bath,Primary Bed - 3rd Floor,Walk-In Closet
Other Rooms 1 Living Area, Home Office/Study, Kitchen/Dining Combo, Living Area - 2nd Floor, Living/Dining Combo, Utility Room in House
Master Bathroom Primary Bath: Double Sinks, Primary Bath: Shower Only, Secondary Bath(s): Tub/Shower Combo
Kitchen Breakfast Bar, Kitchen open to Family Room, Pantry, Under Cabinet Lighting
Interior
Interior Features Alarm System - Owned, Balcony, High Ceiling
Heating Central Electric, Zoned
Cooling Central Electric, Zoned
Flooring Concrete, Tile, Wood
Appliance Refrigerator
Dryer Utilities 1
Laundry Utility Rm in House
Exterior
Exterior Feature Back Yard, Balcony, Fenced
Garage Attached Garage
Garage Spaces 2.0
View South
Roof Type Metal,Other
Street Surface Concrete
Private Pool No
Building
Faces North
Story 3
Unit Location Cul-De-Sac
Entry Level All Levels
Foundation Slab
Sewer Public Sewer
Water Public Water
Structure Type Cement Board,Stucco
New Construction No
Schools
Elementary Schools Bruce Elementary School
Middle Schools Mcreynolds Middle School
High Schools Wheatley High School
School District 27 - Houston
Others
HOA Fee Include Grounds
Senior Community No
Tax ID 129-770-001-0020
Ownership Full Ownership
Energy Description Ceiling Fans,Energy Star/Reflective Roof,High-Efficiency HVAC,HVAC>13 SEER
Acceptable Financing Cash Sale, Conventional, FHA
Disclosures Sellers Disclosure
Listing Terms Cash Sale, Conventional, FHA
Financing Cash Sale,Conventional,FHA
Special Listing Condition Sellers Disclosure
Read Less
Want to know what your home might be worth? Contact us for a FREE valuation!

Our team is ready to help you sell your home for the highest possible price ASAP

Bought with eXp Realty LLC






