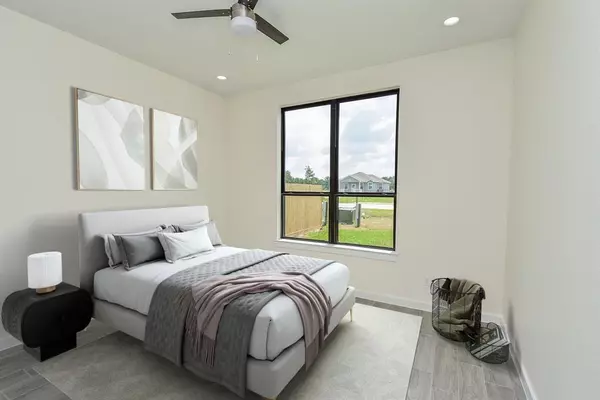$295,000
For more information regarding the value of a property, please contact us for a free consultation.
265 Road 5253 Cleveland, TX 77327
4 Beds
2 Baths
2,150 SqFt
Key Details
Property Type Single Family Home
Listing Status Sold
Purchase Type For Sale
Square Footage 2,150 sqft
Price per Sqft $137
Subdivision Santa Fe, Sec 2
MLS Listing ID 33686698
Sold Date 10/18/24
Style Traditional
Bedrooms 4
Full Baths 2
Year Built 2024
Annual Tax Amount $1,189
Tax Year 2023
Lot Size 0.460 Acres
Acres 0.46
Property Description
Welcome to your peaceful getaway! This spot gives you the best of both worlds—quiet country living with easy access to U.S. Highway 59, TX-105, & the Grand Parkway. Sam Houston National Forest is just a short drive away for hiking, camping, or fishing, & Lake Livingston is perfect a day on the water. Big Rivers Waterpark in New Caney is also a short drive away. For all your shopping and dining needs, Valley Ranch Town Center in Porter has you covered. This one-story new build has 4 bedrooms, 2 full baths, and soaring 10-foot ceilings. With a two-car garage & an expansive driveway, with room for at least 6 cars—or even your boat! There’s no HOA. Relax on your own covered patio. The builder provides a 1-2-10 New Home Warranty for peace of mind. This property offers plenty of outdoor space with over 20,000 sqft or almost 1/2 acre of lot size. It's also in a growing area, making it a smart pick for the future. Whether you're looking to settle down or invest, this place is a real gem!
Location
State TX
County Liberty
Area Cleveland Area
Rooms
Bedroom Description All Bedrooms Down,En-Suite Bath,Split Plan,Walk-In Closet
Other Rooms 1 Living Area, Breakfast Room, Home Office/Study, Kitchen/Dining Combo, Living Area - 1st Floor, Living/Dining Combo, Utility Room in House
Master Bathroom Full Secondary Bathroom Down, Primary Bath: Double Sinks, Primary Bath: Shower Only, Secondary Bath(s): Shower Only
Den/Bedroom Plus 4
Kitchen Breakfast Bar, Island w/o Cooktop, Kitchen open to Family Room, Pantry, Soft Closing Cabinets, Soft Closing Drawers
Interior
Interior Features Formal Entry/Foyer, High Ceiling, Split Level
Heating Central Gas
Cooling Central Electric
Flooring Tile
Exterior
Exterior Feature Back Green Space, Back Yard, Back Yard Fenced, Fully Fenced
Garage Attached Garage
Garage Spaces 2.0
Roof Type Composition
Street Surface Asphalt
Private Pool No
Building
Lot Description Subdivision Lot
Story 1
Foundation Slab
Lot Size Range 1/4 Up to 1/2 Acre
Builder Name Samuel Graciano
Sewer Public Sewer
Water Public Water
Structure Type Brick,Synthetic Stucco,Wood
New Construction Yes
Schools
Elementary Schools Santa Fe Elementary (Cleveland)
Middle Schools Santa Fe Middle School
High Schools Cleveland High School
School District 100 - Cleveland
Others
Senior Community No
Restrictions No Restrictions
Tax ID 007313-003615-000
Ownership Full Ownership
Energy Description Ceiling Fans,Digital Program Thermostat,Energy Star Appliances,High-Efficiency HVAC
Acceptable Financing Cash Sale, Conventional, FHA, Investor, Owner Financing, Seller May Contribute to Buyer's Closing Costs, USDA Loan, VA
Tax Rate 1.8464
Disclosures No Disclosures
Listing Terms Cash Sale, Conventional, FHA, Investor, Owner Financing, Seller May Contribute to Buyer's Closing Costs, USDA Loan, VA
Financing Cash Sale,Conventional,FHA,Investor,Owner Financing,Seller May Contribute to Buyer's Closing Costs,USDA Loan,VA
Special Listing Condition No Disclosures
Read Less
Want to know what your home might be worth? Contact us for a FREE valuation!

Our team is ready to help you sell your home for the highest possible price ASAP

Bought with Realty World Elite Group






