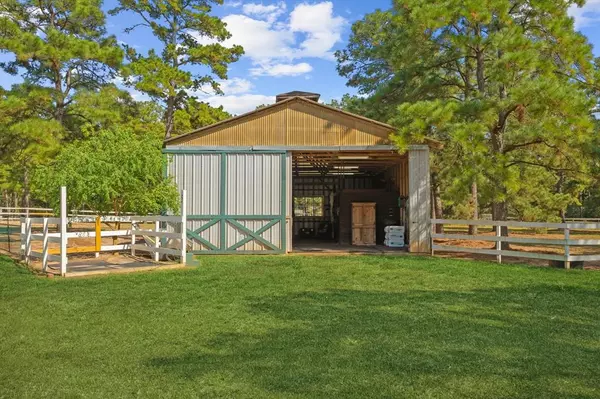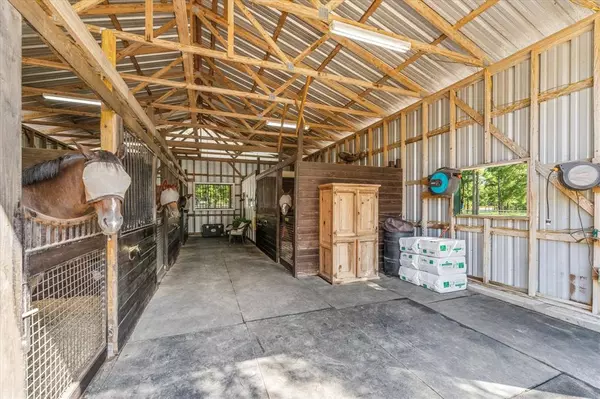$875,000
For more information regarding the value of a property, please contact us for a free consultation.
19810 Timber Ridge DR Magnolia, TX 77355
4 Beds
2.1 Baths
3,217 SqFt
Key Details
Property Type Single Family Home
Listing Status Sold
Purchase Type For Sale
Square Footage 3,217 sqft
Price per Sqft $268
Subdivision Indigo Lake Estates
MLS Listing ID 64817268
Sold Date 11/25/24
Style Traditional
Bedrooms 4
Full Baths 2
Half Baths 1
HOA Fees $100/ann
HOA Y/N 1
Year Built 1997
Annual Tax Amount $9,503
Tax Year 2023
Lot Size 5.260 Acres
Acres 5.26
Property Description
Welcome to your dream horse property! This beautifully renovated country retreat, with almost $200K in recent upgrades, sits on 5.26 acres, offering the perfect blend of rural tranquility & easy access to city amenities. The primary bedroom features a remodeled bathroom w/ modern finishes. Upstairs, you'll find 3 bedrooms, loft area & game room! The heart of this home is its inviting living area, where you can cozy up by the fireplace. The kitchen is a chef's delight, complete w/ newer appliances, ample counter space & stylish cabinetry. For equestrian enthusiasts, the barn is fully equipped w/4 oversized stalls lined w/ mats, a tack room w/cabinets, & a wash bay. The cross-fenced pastures provide ample space for your horses to roam, & the property backs onto scenic horse trails! Fly spray nozzles are installed, w/ the option for the buyer to add a pump & drum if needed. 3 car garage! Enjoy the neighborhood ski lake & embrace the serene lifestyle this property offers!
Location
State TX
County Montgomery
Area Magnolia/1488 West
Rooms
Bedroom Description En-Suite Bath,Primary Bed - 1st Floor,Walk-In Closet
Other Rooms Breakfast Room, Entry, Family Room, Formal Dining, Gameroom Up, Living Area - 1st Floor, Living Area - 2nd Floor, Utility Room in House
Master Bathroom Half Bath, Primary Bath: Double Sinks, Primary Bath: Separate Shower, Primary Bath: Soaking Tub, Vanity Area
Den/Bedroom Plus 4
Kitchen Breakfast Bar, Island w/ Cooktop, Kitchen open to Family Room, Walk-in Pantry
Interior
Interior Features Alarm System - Owned, Central Vacuum, Fire/Smoke Alarm, High Ceiling, Window Coverings
Heating Central Gas, Zoned
Cooling Central Electric, Zoned
Flooring Carpet, Tile, Wood
Fireplaces Number 1
Fireplaces Type Gaslog Fireplace
Exterior
Exterior Feature Back Green Space, Back Yard, Back Yard Fenced, Barn/Stable, Cross Fenced, Fully Fenced, Patio/Deck, Private Driveway, Workshop
Garage Attached/Detached Garage, Detached Garage
Garage Spaces 3.0
Garage Description Auto Garage Door Opener, RV Parking
Roof Type Composition
Street Surface Asphalt
Private Pool No
Building
Lot Description Cleared, Greenbelt, Wooded
Faces Southwest
Story 2
Foundation Slab
Lot Size Range 5 Up to 10 Acres
Sewer Septic Tank
Water Public Water
Structure Type Brick,Cement Board,Wood
New Construction No
Schools
Elementary Schools Nichols Sawmill Elementary School
Middle Schools Magnolia Junior High School
High Schools Magnolia West High School
School District 36 - Magnolia
Others
HOA Fee Include Recreational Facilities
Senior Community No
Restrictions Deed Restrictions,Horses Allowed
Tax ID 6146-03-01900
Ownership Full Ownership
Energy Description Attic Fan,Insulated/Low-E windows
Acceptable Financing Cash Sale, Conventional, Other, VA
Tax Rate 1.5787
Disclosures Exclusions, Sellers Disclosure
Listing Terms Cash Sale, Conventional, Other, VA
Financing Cash Sale,Conventional,Other,VA
Special Listing Condition Exclusions, Sellers Disclosure
Read Less
Want to know what your home might be worth? Contact us for a FREE valuation!

Our team is ready to help you sell your home for the highest possible price ASAP

Bought with Berkshire Hathaway HomeServices Premier Properties






