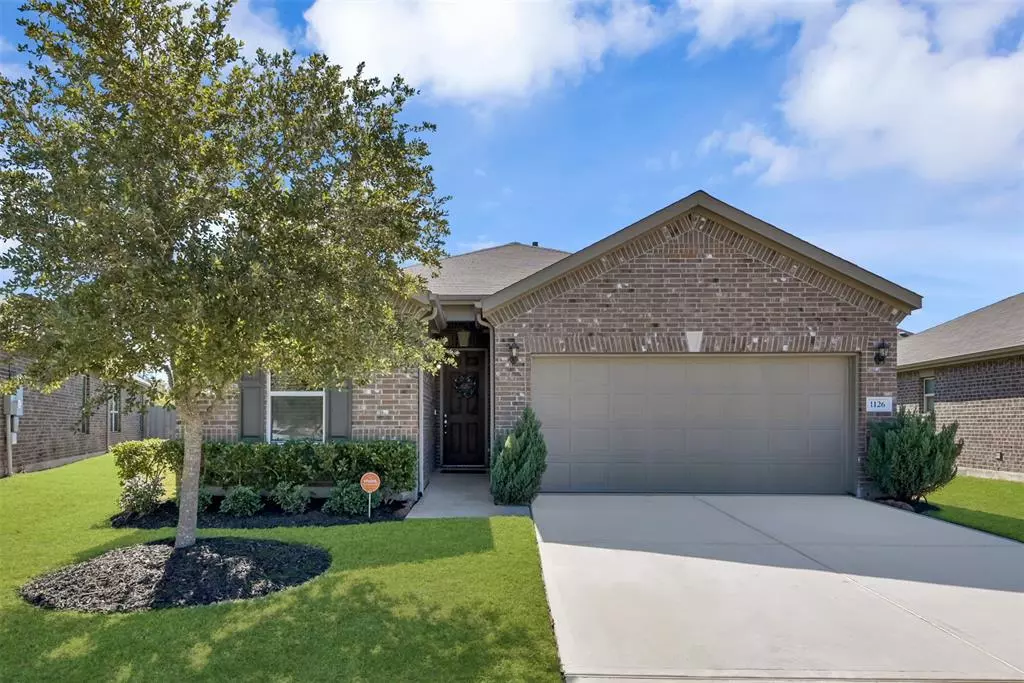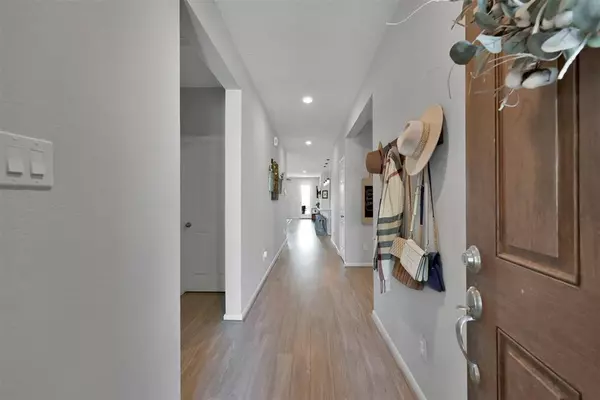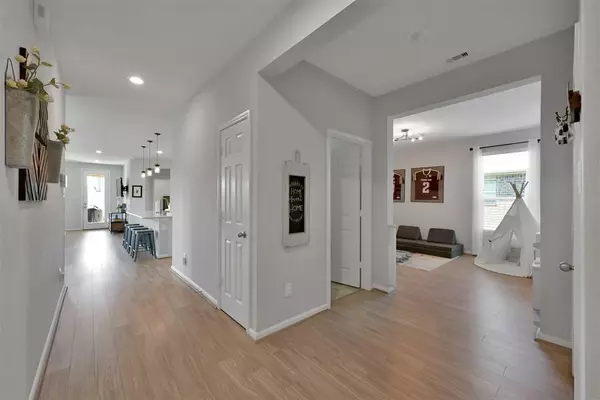$320,000
For more information regarding the value of a property, please contact us for a free consultation.
1126 Upton CT Conroe, TX 77304
3 Beds
2 Baths
1,958 SqFt
Key Details
Property Type Single Family Home
Listing Status Sold
Purchase Type For Sale
Square Footage 1,958 sqft
Price per Sqft $158
Subdivision Cayden Creek 01
MLS Listing ID 14168220
Sold Date 03/22/23
Style Traditional
Bedrooms 3
Full Baths 2
HOA Fees $40/ann
HOA Y/N 1
Year Built 2017
Annual Tax Amount $6,548
Tax Year 2022
Lot Size 5,658 Sqft
Acres 0.1299
Property Description
This home offers a functional floor plan with a large primary bedroom, two guest bedrooms, a flex room and an open concept kitchen/living space. Enjoy the tasteful upgrades in the kitchen including double paned silestone countertops, over-sized stainless-steel sink, 42" cabinets with newly installed hardware, and updated light fixtures. The primary bathroom updates include painted accent wall, new light fixture, painted vanity with hardware, trendy round mirrors, jet black faucets and additional shelving. Take advantage of the sizeable flex room with a built-in 8' x 2.5' desktop. This space is perfect for an office, game room or even an extra bedroom. Other notable upgrades: herringbone accent wall addition to guest bedroom, covered patio, Dupure water softening system, paint throughout entire home, window treatments. Full list of upgrades in attachments.
Location
State TX
County Montgomery
Area Conroe Southwest
Rooms
Bedroom Description All Bedrooms Down
Other Rooms Breakfast Room, Family Room, Gameroom Down, Home Office/Study, Kitchen/Dining Combo, Living/Dining Combo, Utility Room in House
Den/Bedroom Plus 4
Interior
Interior Features Alarm System - Leased, Drapes/Curtains/Window Cover, Dryer Included, Fire/Smoke Alarm, Formal Entry/Foyer, Washer Included
Heating Central Electric, Central Gas
Cooling Central Electric, Central Gas
Flooring Carpet, Laminate, Tile
Exterior
Exterior Feature Back Yard, Back Yard Fenced, Covered Patio/Deck, Patio/Deck, Private Driveway, Side Yard
Garage Attached Garage
Garage Spaces 2.0
Roof Type Composition
Street Surface Concrete
Private Pool No
Building
Lot Description Cul-De-Sac, Subdivision Lot
Faces North
Story 1
Foundation Slab
Lot Size Range 0 Up To 1/4 Acre
Sewer Public Sewer
Water Public Water, Water District
Structure Type Brick
New Construction No
Schools
Elementary Schools Rice Elementary School (Conroe)
Middle Schools Peet Junior High School
High Schools Conroe High School
School District 11 - Conroe
Others
Restrictions Deed Restrictions
Tax ID 3366-00-02900
Energy Description Ceiling Fans,Digital Program Thermostat
Acceptable Financing Cash Sale, Conventional, FHA, VA
Tax Rate 2.8863
Disclosures Mud, Owner/Agent, Sellers Disclosure
Listing Terms Cash Sale, Conventional, FHA, VA
Financing Cash Sale,Conventional,FHA,VA
Special Listing Condition Mud, Owner/Agent, Sellers Disclosure
Read Less
Want to know what your home might be worth? Contact us for a FREE valuation!

Our team is ready to help you sell your home for the highest possible price ASAP

Bought with Promark Realty Group






