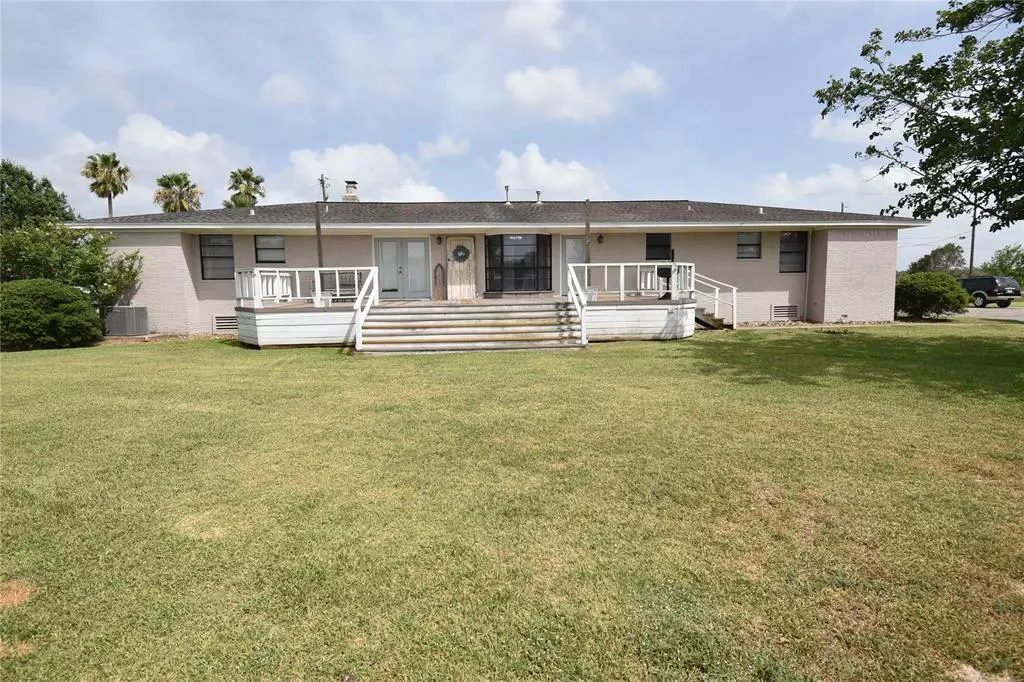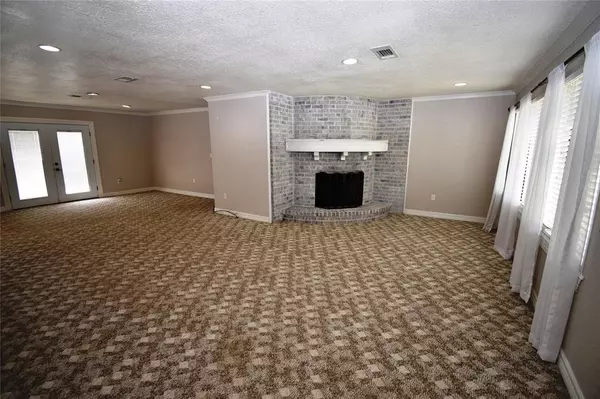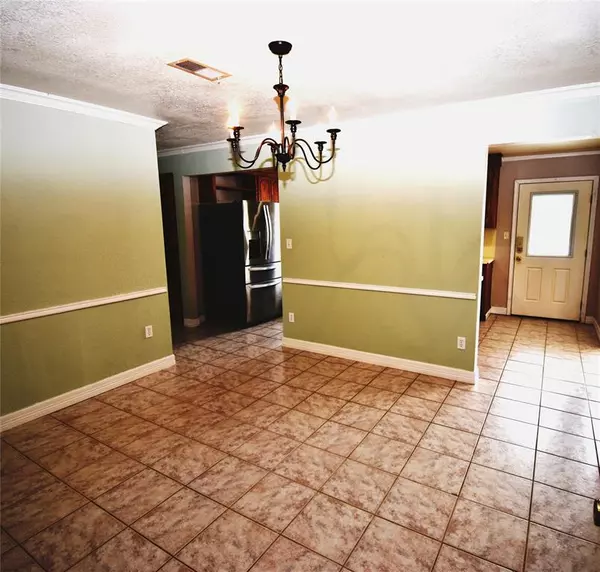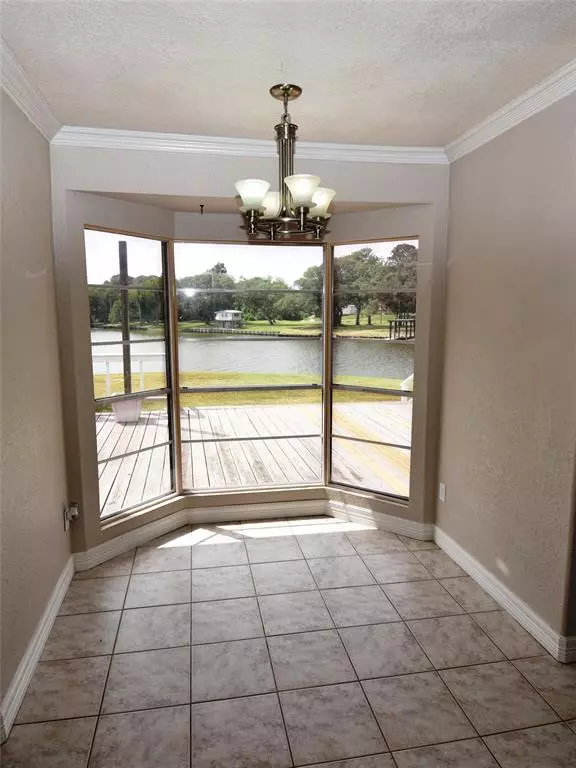$375,000
For more information regarding the value of a property, please contact us for a free consultation.
247 County Road 416 Brazoria, TX 77422
4 Beds
4 Baths
2,843 SqFt
Key Details
Property Type Single Family Home
Listing Status Sold
Purchase Type For Sale
Square Footage 2,843 sqft
Price per Sqft $106
Subdivision Rebecca Cummings
MLS Listing ID 49629387
Sold Date 03/27/23
Style Traditional
Bedrooms 4
Full Baths 4
Year Built 1961
Annual Tax Amount $4,699
Tax Year 2021
Lot Size 1.111 Acres
Acres 1.111
Property Description
(Motivated Seller) The river is calling. Come listen for your name as you look at this spacious 4 bedroom, 4 bathroom home on over one acre with approximately 340' of fully bulkheaded San Bernard River frontage. Never flooded (not even during Hurricane Harvey). Large family room with a wood burning fireplace, breakfast room with bay-windows overlooking one of the best views on the river. Formal dining room, spacious paneled study, large walk-in pantry and indoor utility room. Detached 3 car garage and plenty of additional paved parking. An expansive wooden deck overlooks the river affording a perfect setting for entertaining and relaxing with the beverage of your choice as you watch the river flow by. When the days activities wind down the 4 bedrooms and 4 full bathrooms will accommodate family and guests in privacy and comfort. Come see if it's your name the river is calling......
Location
State TX
County Brazoria
Area West Of The Brazos
Rooms
Bedroom Description All Bedrooms Down,En-Suite Bath,Split Plan,Walk-In Closet
Other Rooms Breakfast Room, Family Room, Formal Dining, Formal Living, Home Office/Study, Utility Room in House
Master Bathroom Primary Bath: Tub/Shower Combo, Secondary Bath(s): Separate Shower, Secondary Bath(s): Shower Only, Secondary Bath(s): Tub/Shower Combo
Den/Bedroom Plus 4
Kitchen Walk-in Pantry
Interior
Interior Features Crown Molding, Drapes/Curtains/Window Cover, Formal Entry/Foyer
Heating Central Gas, Propane
Cooling Central Electric
Flooring Carpet, Tile
Fireplaces Number 1
Fireplaces Type Gas Connections, Gaslog Fireplace, Wood Burning Fireplace
Exterior
Exterior Feature Back Yard, Patio/Deck, Porch
Garage Detached Garage, Oversized Garage
Garage Spaces 3.0
Garage Description Additional Parking, Auto Garage Door Opener
Waterfront Description Riverfront,Wood Bulkhead
Roof Type Composition
Street Surface Asphalt
Private Pool No
Building
Lot Description Waterfront
Faces Southeast
Story 1
Foundation Pier & Beam
Lot Size Range 1 Up to 2 Acres
Sewer Septic Tank
Structure Type Brick
New Construction No
Schools
Elementary Schools Sweeny Elementary School
Middle Schools Sweeny Junior High School
High Schools Sweeny High School
School District 51 - Sweeny
Others
Senior Community No
Restrictions Unknown
Tax ID 0058-0013-120
Energy Description Ceiling Fans,Digital Program Thermostat,Insulated Doors,North/South Exposure
Acceptable Financing Cash Sale, Conventional, FHA, VA
Tax Rate 2.0957
Disclosures Sellers Disclosure
Listing Terms Cash Sale, Conventional, FHA, VA
Financing Cash Sale,Conventional,FHA,VA
Special Listing Condition Sellers Disclosure
Read Less
Want to know what your home might be worth? Contact us for a FREE valuation!

Our team is ready to help you sell your home for the highest possible price ASAP

Bought with SanDoray Real Estate, LLC






