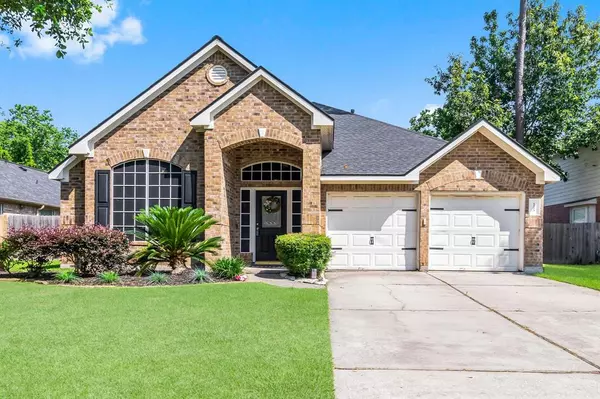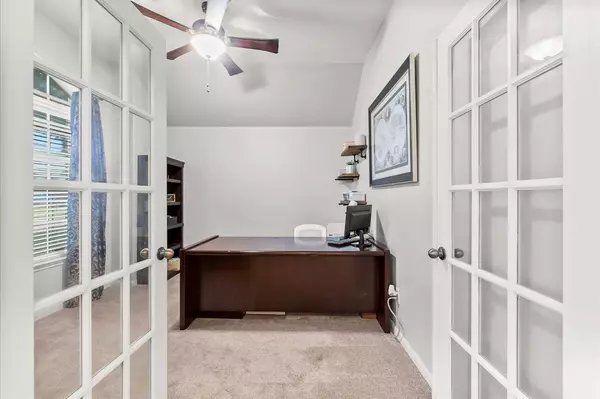$390,000
For more information regarding the value of a property, please contact us for a free consultation.
2223 Lazy Trail Path CT Spring, TX 77373
4 Beds
2 Baths
2,282 SqFt
Key Details
Property Type Single Family Home
Listing Status Sold
Purchase Type For Sale
Square Footage 2,282 sqft
Price per Sqft $166
Subdivision Bradbury Forest
MLS Listing ID 49309302
Sold Date 09/05/23
Style Traditional
Bedrooms 4
Full Baths 2
HOA Fees $45/ann
HOA Y/N 1
Year Built 2004
Annual Tax Amount $6,753
Tax Year 2022
Lot Size 9,291 Sqft
Acres 0.2133
Property Description
Welcome Home to 2223 Lazy Trail Path Ct in the beautiful community of Bradbury Forest! You won't find another home like this one in the entire area. Located on a cul-de-sac street, it comes complete with a WHOLE HOME GENERATOR, in-ground pool with flagstone patio, AND solar panels for keeping that electric bill low. WOW! Inside you will find new flooring in many common areas, fresh paint, accent walls, and more space than you expect. The house just keeps going with 4 bedrooms, including an over-sized primary suite, a home office AND a bonus room. What more could you need? Walk outside the back door and you will find a relaxing covered patio overlooking that beautiful pool in a private back yard oasis with distant rear neighbors and an upgraded drainage system. Want more? The roof was replaced in 2021 and the AC in 2019. Come see it for yourself!
Location
State TX
County Harris
Area Spring East
Rooms
Bedroom Description All Bedrooms Down,En-Suite Bath,Primary Bed - 1st Floor,Walk-In Closet
Other Rooms Breakfast Room, Family Room, Gameroom Down, Home Office/Study, Kitchen/Dining Combo, Living Area - 1st Floor, Utility Room in House
Master Bathroom Primary Bath: Double Sinks, Primary Bath: Separate Shower, Primary Bath: Soaking Tub, Secondary Bath(s): Double Sinks, Secondary Bath(s): Tub/Shower Combo
Kitchen Breakfast Bar, Island w/o Cooktop, Kitchen open to Family Room, Pantry
Interior
Interior Features Alarm System - Owned, Drapes/Curtains/Window Cover, Fire/Smoke Alarm, Formal Entry/Foyer, Prewired for Alarm System
Heating Central Gas
Cooling Central Electric
Flooring Carpet, Tile, Vinyl Plank
Fireplaces Number 1
Fireplaces Type Gaslog Fireplace
Exterior
Exterior Feature Back Yard, Back Yard Fenced, Covered Patio/Deck, Patio/Deck
Garage Attached Garage
Garage Spaces 2.0
Garage Description Double-Wide Driveway
Pool Gunite, In Ground
Roof Type Composition
Private Pool Yes
Building
Lot Description Subdivision Lot
Story 1
Foundation Slab
Lot Size Range 0 Up To 1/4 Acre
Water Water District
Structure Type Brick
New Construction No
Schools
Elementary Schools John Winship Elementary School
Middle Schools Twin Creeks Middle School
High Schools Spring High School
School District 48 - Spring
Others
HOA Fee Include Grounds,Recreational Facilities
Senior Community No
Restrictions Deed Restrictions,Restricted
Tax ID 123-272-001-0015
Acceptable Financing Cash Sale, Conventional, FHA, VA
Tax Rate 2.6961
Disclosures Exclusions, Mud, Sellers Disclosure
Listing Terms Cash Sale, Conventional, FHA, VA
Financing Cash Sale,Conventional,FHA,VA
Special Listing Condition Exclusions, Mud, Sellers Disclosure
Read Less
Want to know what your home might be worth? Contact us for a FREE valuation!

Our team is ready to help you sell your home for the highest possible price ASAP

Bought with Century 21 Realty Partners






