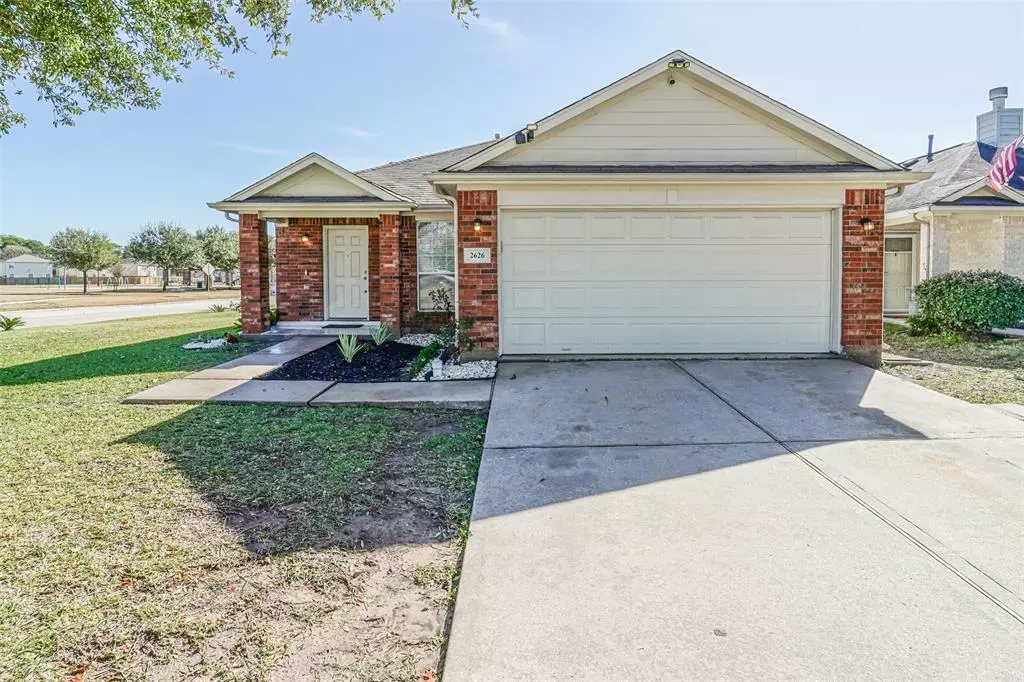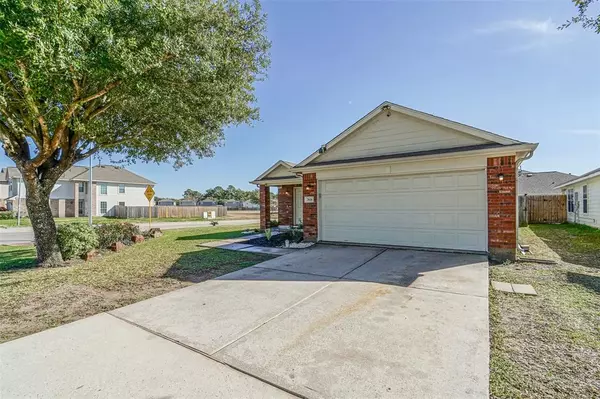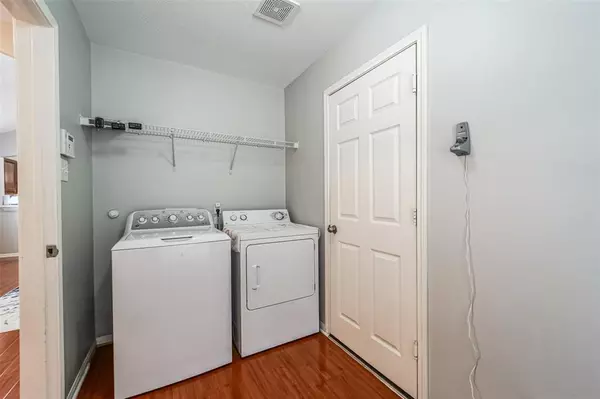$239,900
For more information regarding the value of a property, please contact us for a free consultation.
2626 Shearwater Bend DR Humble, TX 77396
3 Beds
2 Baths
1,664 SqFt
Key Details
Property Type Single Family Home
Listing Status Sold
Purchase Type For Sale
Square Footage 1,664 sqft
Price per Sqft $140
Subdivision Atascocita Trace Sec 01
MLS Listing ID 67127540
Sold Date 02/09/24
Style Traditional
Bedrooms 3
Full Baths 2
HOA Fees $28/ann
HOA Y/N 1
Year Built 2006
Annual Tax Amount $3,336
Tax Year 2023
Lot Size 5,793 Sqft
Acres 0.133
Property Description
This charming & functional home on a large corner lot awaits its new owners! All new paint throughout, beautiful wood floors upon entry, all new quality carpet in bedrooms & much more. The brick elevation & updated landscaping is welcoming & pleasing to the eye. Don't miss that large breakfast bar off the kitchen, perfect for casual dining & conversation. Gas cooking in the kitchen, a surplus of cabinet space, stainless & deep double-basin sink, & spacious breakfast room overlooking the backyard. The larger-than-life master suite is sure to please, with plenty of room for all of your furniture needs. Roof replaced in 2015! New water heater 2023. Perfectly sized backyard with newer fencing. Don't miss that covered patio, perfect for your needed R&R moments. Community has a park & splash pad, right across the street! Minutes from IAH, Lake Houston (summer boating fun!), & downtown for those work commutes. Don't miss your chance to earn this slice of suburban heaven.
Location
State TX
County Harris
Area Humble Area East
Rooms
Bedroom Description All Bedrooms Down,Primary Bed - 1st Floor,Walk-In Closet
Other Rooms 1 Living Area, Living Area - 1st Floor, Utility Room in House
Master Bathroom Primary Bath: Jetted Tub, Primary Bath: Separate Shower, Secondary Bath(s): Tub/Shower Combo
Kitchen Kitchen open to Family Room, Pantry
Interior
Interior Features Fire/Smoke Alarm
Heating Central Gas
Cooling Central Gas
Flooring Carpet, Laminate, Tile
Exterior
Exterior Feature Back Yard, Back Yard Fenced, Covered Patio/Deck, Fully Fenced, Patio/Deck
Garage Attached Garage
Garage Spaces 2.0
Garage Description Auto Garage Door Opener, Double-Wide Driveway
Roof Type Composition
Street Surface Curbs,Gutters
Private Pool No
Building
Lot Description Corner, Subdivision Lot
Story 1
Foundation Slab
Lot Size Range 0 Up To 1/4 Acre
Sewer Public Sewer
Water Public Water, Water District
Structure Type Brick,Cement Board
New Construction No
Schools
Elementary Schools River Pines Elementary School
Middle Schools Humble Middle School
High Schools Humble High School
School District 29 - Humble
Others
HOA Fee Include Grounds,Other,Recreational Facilities
Senior Community No
Restrictions Deed Restrictions,Restricted
Tax ID 126-877-004-0001
Ownership Full Ownership
Energy Description Ceiling Fans,Digital Program Thermostat
Acceptable Financing Cash Sale, Conventional, FHA, VA
Tax Rate 2.7962
Disclosures Exclusions, Mud, Sellers Disclosure
Listing Terms Cash Sale, Conventional, FHA, VA
Financing Cash Sale,Conventional,FHA,VA
Special Listing Condition Exclusions, Mud, Sellers Disclosure
Read Less
Want to know what your home might be worth? Contact us for a FREE valuation!

Our team is ready to help you sell your home for the highest possible price ASAP

Bought with City Insight Houston






