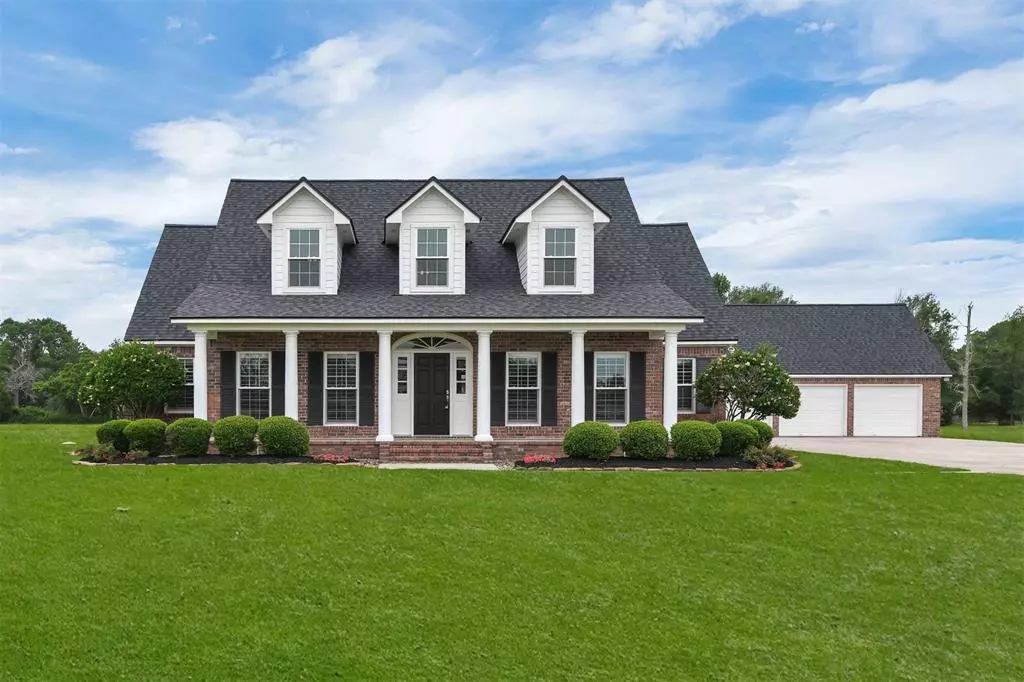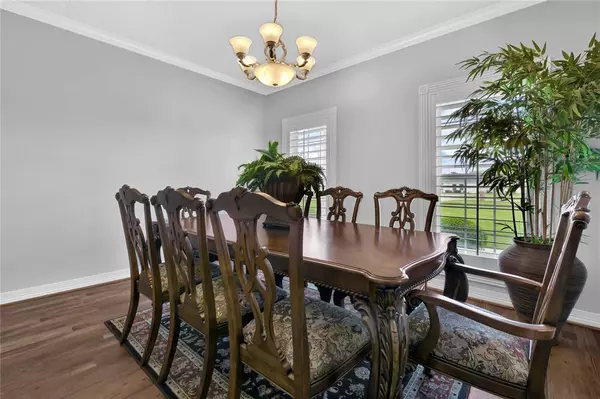$649,000
For more information regarding the value of a property, please contact us for a free consultation.
9006 N North Point DR Baytown, TX 77523
3 Beds
3.1 Baths
2,948 SqFt
Key Details
Property Type Single Family Home
Listing Status Sold
Purchase Type For Sale
Square Footage 2,948 sqft
Price per Sqft $220
Subdivision North Point/Trinity Bay Sec 2
MLS Listing ID 58539662
Sold Date 05/16/24
Style Traditional
Bedrooms 3
Full Baths 3
Half Baths 1
HOA Fees $50/ann
HOA Y/N 1
Year Built 2001
Annual Tax Amount $7,913
Tax Year 2023
Lot Size 2.095 Acres
Acres 2.095
Property Description
WOWZERS!!! Here it is. Updated home on 2 acres in the gated Subdivision of North Point. Pride and joy describes this beautiful updated home. From the open floor plan to the relaxing covered porch and pool, you will enjoy every inch of this property. Enjoy the breathtaking kitchen with a large island, pot filler and quartz countertops that is open to the living room with built-ins and gas fireplace. Plantation shutters and a calming color palate is just one of the many +'s of this home. The master retreat is cozy and comfortable with a separate walk-in shower and soaking tub. Plenty of closet space. Much, much, more.
Location
State TX
County Chambers
Area Chambers County West
Rooms
Bedroom Description Primary Bed - 1st Floor,Sitting Area,Split Plan,Walk-In Closet
Other Rooms 1 Living Area, Breakfast Room, Family Room, Formal Dining, Home Office/Study, Utility Room in House
Master Bathroom Primary Bath: Double Sinks, Primary Bath: Separate Shower, Primary Bath: Soaking Tub, Secondary Bath(s): Shower Only, Vanity Area
Den/Bedroom Plus 4
Kitchen Breakfast Bar, Island w/o Cooktop, Kitchen open to Family Room, Walk-in Pantry
Interior
Heating Central Gas
Cooling Central Electric
Fireplaces Number 1
Fireplaces Type Gaslog Fireplace
Exterior
Parking Features Attached/Detached Garage
Garage Spaces 3.0
Garage Description Auto Garage Door Opener
Pool Gunite
Roof Type Composition
Private Pool Yes
Building
Lot Description Subdivision Lot
Faces North
Story 2
Foundation Slab
Lot Size Range 2 Up to 5 Acres
Water Aerobic, Well
Structure Type Brick,Cement Board,Wood
New Construction No
Schools
Elementary Schools Barbers Hill South Elementary School
Middle Schools Barbers Hill South Middle School
High Schools Barbers Hill High School
School District 6 - Barbers Hill
Others
Senior Community No
Restrictions Deed Restrictions
Tax ID 31501
Energy Description Attic Vents,Ceiling Fans
Acceptable Financing Cash Sale, Conventional, FHA, USDA Loan, VA
Tax Rate 1.5592
Disclosures Sellers Disclosure
Listing Terms Cash Sale, Conventional, FHA, USDA Loan, VA
Financing Cash Sale,Conventional,FHA,USDA Loan,VA
Special Listing Condition Sellers Disclosure
Read Less
Want to know what your home might be worth? Contact us for a FREE valuation!

Our team is ready to help you sell your home for the highest possible price ASAP

Bought with Keller Williams Elite






